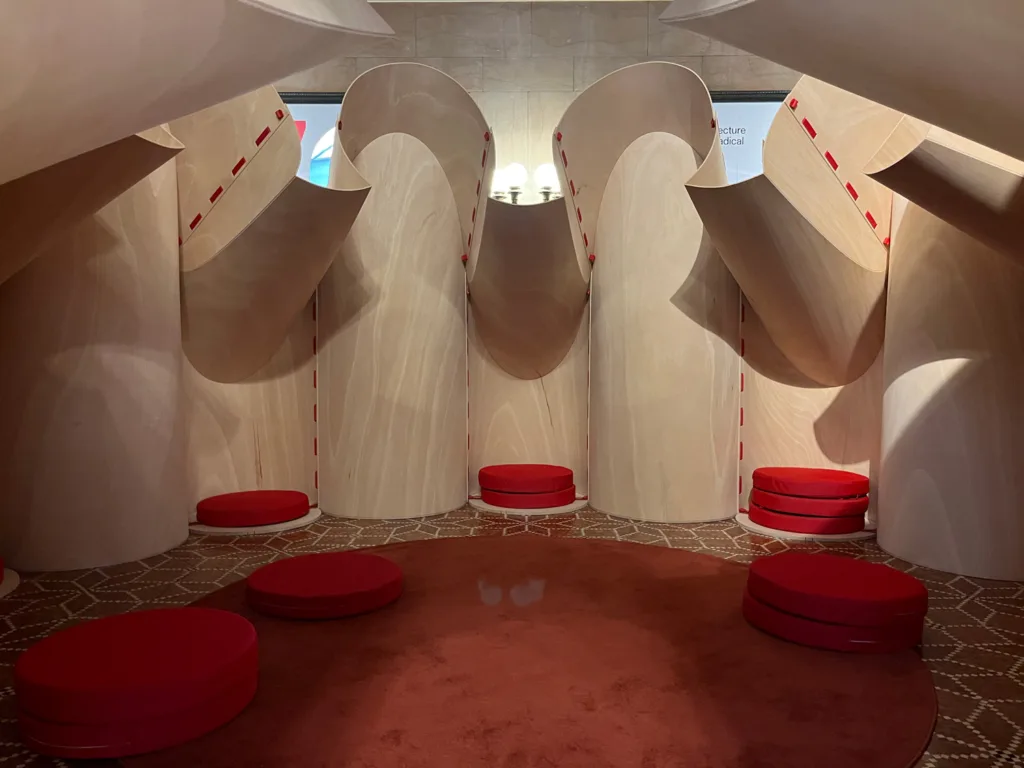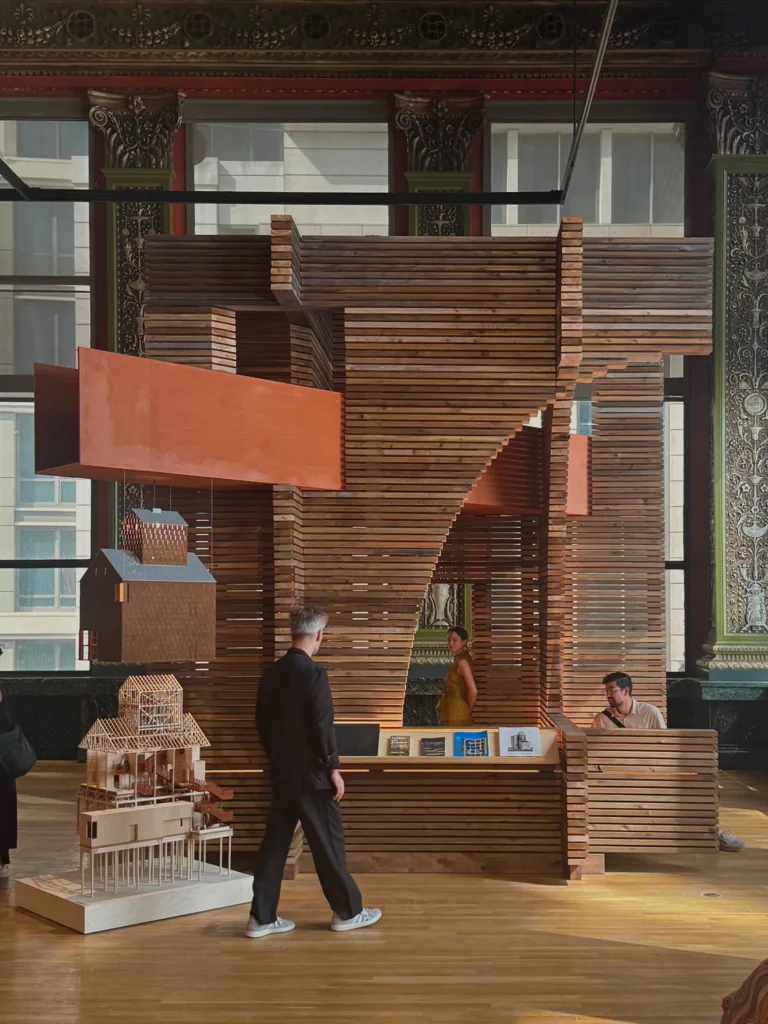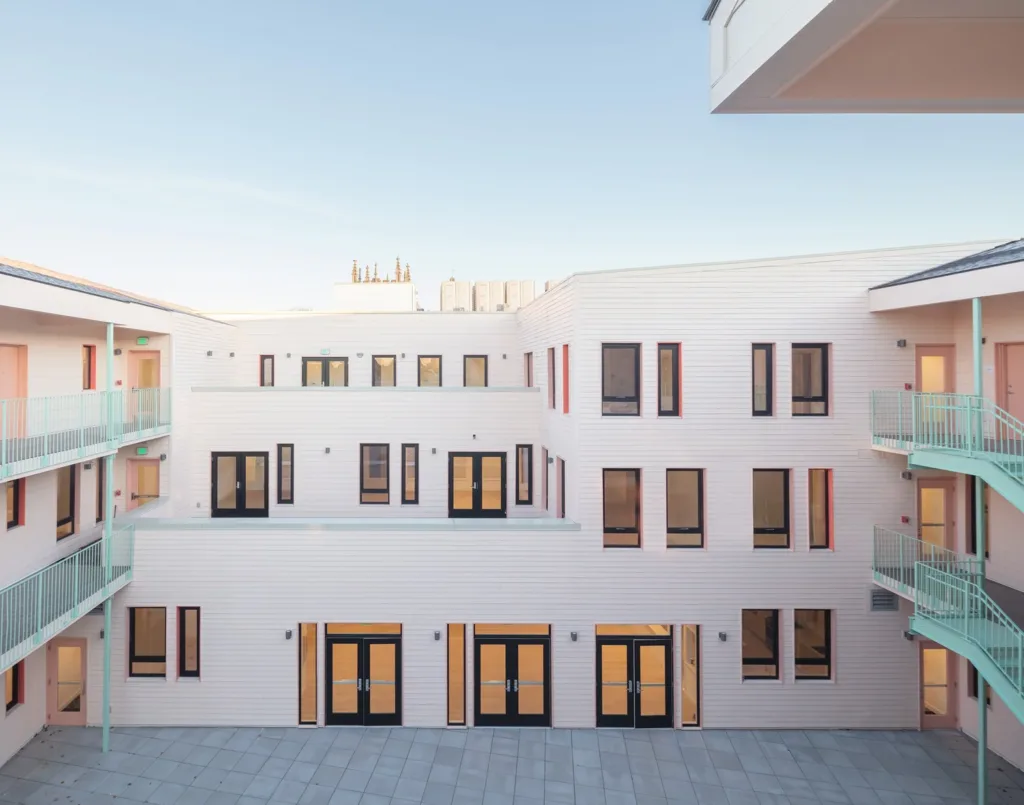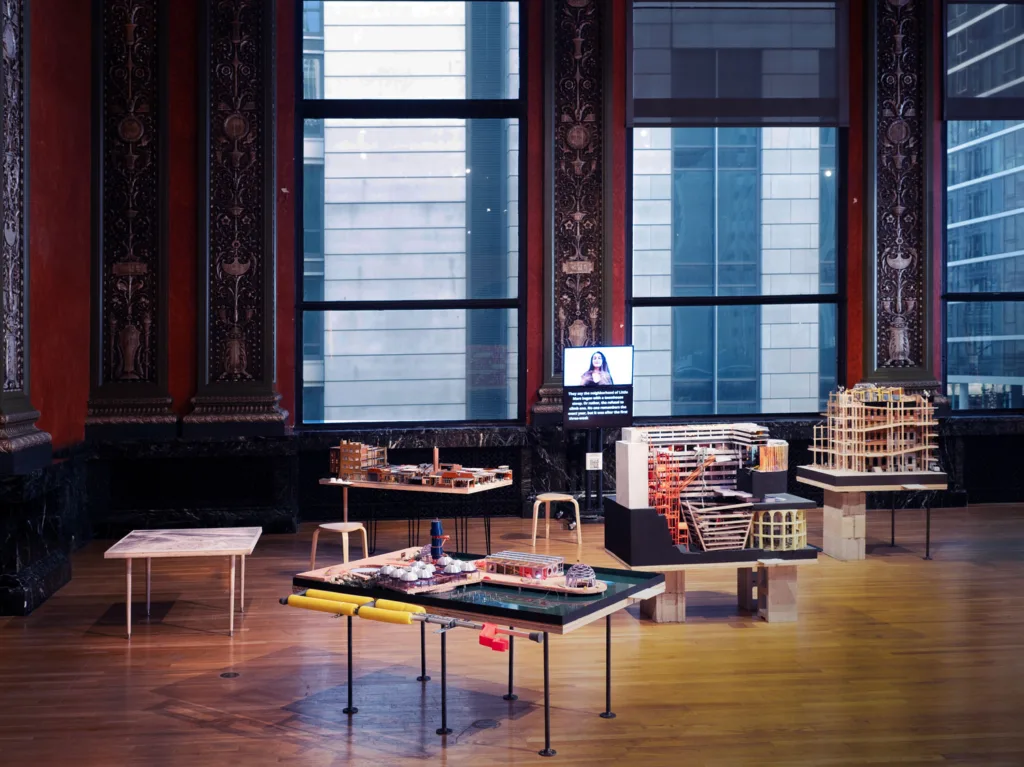Architecture’s Mercurial Moment: The GSD at the 2025 Chicago Architecture Biennial
With an unapologetic plurality, the 2025 Chicago Architecture Biennial (CAB), curated by artistic director Florencia Rodriguez (LF ‘13), associate curator Chani Haouzi (MArch ’14), and associate curator Igo Kommers Wender, captures architecture at a particularly mercurial moment. Themed SHIFT: Architecture in Times of Radical Change, this sixth iteration of the CAB, running through the end of February, sees architecture in the midst of numerous swings, zig-zagging from modes of speculative reflection to new confrontations against increasingly brittle and hostile conceptions of the urban collective. Beyond the ornate, Beaux-Arts Chicago Cultural Center where most exhibitions are housed (supplemented by a handful of satellite venues) the city has been unsettled and under siege. The echoes of this reality inside the exhibition hall invite visitors to read these shifts through the material constituency of architecture with fresh interrogations, recontextualizations, and re-imaginings, and is led by many GSD alumni and faculty (a full survey of participants from the GSD community includes more than 30 names). These provocations also ask us to shift who and what we care about, and how this care can be made manifest.

While many installations address the harsh political climate with soft materials like inflatables and fabrics, Thin Volumes: In the Round by assistant professor of architecture Iman Fayyad (MArch ’16) of project:if focuses on making experimental form accessible to constituencies deprived of design with modest materials. This pavilion warps steam-softened plywood panels into geometrically disciplined yet cursively loping hoops, with detachable tables that tuck into its folds. Liberated from these “exclusive social and political domains,” this cloistered and organically curved space could be dropped into a daycare or addiction-recovery center to rave reviews.
Perhaps the most open-ended material exploration on view is Our Second Skin, The City of the City, by RADDAR, led by Sol Camacho (MAUD ’08). Here more than 2,000 hand-sized panes of float glass waste bits are suspended like shingled fish scales from a metal armature to form a semi-circular pavilion. The atomized reflections of this ubiquitous material are echoed in the rhythm and pace of a video replaying the rapid-fire thoughts of architects, engineers, artists and other interlocutors of glass. They expound on this material, delineating its banality and magic, its transparency and opacity, its modernity and tradition, its commodity and artistry.

At first glance, the structural system agglomerations called Two Foundations by Alex Yueyan Li (MArch ’21) and Mahsa Malek, of the design firm 11 x 17, appears to present bricks, beams, and walls with the ease and convenience of Marcel Duchamp’s readymades. But a closer look reveals odder material marriages that focus one’s gaze on the ad-hoc, additive nature of building and rebuilding: metal I-beams sandwiched between slats of wood, a brick wall on top of a concrete one. Clearly, the ceaseless labor of holding things up is not always suited to material purity. These techniques are used for house lifting and underpinning, ways to re-anchor architecture when the earth itself is shifting beneath you, but almost always covered up and obscured when excavation is done, hence its relative unfamiliarity.

Excavating Memory
Two Foundations hints at a fascination with the functional sublime that’s been with us since Modernism, which is fully exploited by La Dallman in their installation Shifting Reuse and Repair. GSD professor of architecture and chair of the Department of Architecture Grace La (MArch ’95) and James Dallman’s (MArch ’92) envision the adaptive reuse of an abandoned 1901 grain elevator in Sturgeon Bay, Wisconsin, transforming it into an exhibition and events center. A detailed model takes the viewer through its program, circulation, and formal characteristics, but the wider experiential, industrial-sublime potential of the space is demonstrated with a towering inhabitable pavilion that dominates its corner of the CAB’s largest gallery.
The model’s shingled facade is peeled off and lifted skyward, revealing a partially transparent aerie at its pitched rooftop. Catwalks encircle and bore through the structure, offering a sense of Piranesian complexity within this century-plus-old machine for making the land pay. These catwalks are echoed above in the multistory sculptural pavilion that looms over the model. A single, long bar suspends the model, piercing tall stacks of horizontal wood slats that form a pavilion drawn from the internal dimensions of subdivided grain bins within the original structure. Arcing excisions and cantilevers offer enough structural verve to keep the focus on culture, less so cultivation, as does the subtle up-lighting and piped-in classical strings. But settle down in the custom seating the pavilion offers and Bernd and Hilla Becher’s photobook detailing grain elevators in the American Midwest and Germany is there to hammer home the poetry of the prairie.

Regal Reverb by Studio Sean Canty, led by associate professor of architecture Sean Canty (MArch ’14), is a similarly abstracted echo of a disused and beloved landmark. Conceived as an event and hang-out space within the Cultural Center galleries, its canted horseshoe seating is framed by a stocky Postmodern arcade in colors that don’t match just enough to be cheerfully chunky (forest green, deep blue, and a shameless gold). Drawn from the 1928 Regal Theater in the South Side neighborhood of Bronzeville, which was demolished in 1973, its high Moorish style reverberates through Canty’s composition with a story of Black cultural splendor. As a social space, it’s the most on-trend installation with today’s memetic influencer convulsions, embracing High PoMo Memphis slapstick.
Another venue for conversation and convening, “Speakers Corner” designed by Sharon Johnston (MArch ’95) and Mark Lee (MArch ’95) of the design firm Johnston Marklee, is located in a former commercial retail space (recently an H&M), one of the biennial’s satellite venues this year. Composed of angular sheets of plywood arranged in seating risers and a room-scaled grandstand meant for panel discussions and presentations, it takes on a much more informal material tact than Canty’s project, though its outward surfaces are covered in mirrors, bouncing echoes of consumerist fashion spectacle across the gallery and through the installations with vigor.
The temporal loop of architectural re-imagination is cut down to a mere 10 years in Kwong Von Glinow’s Forget-Me-Not Pavillion, commissioned by Harvard Design Magazine, for its repair and re-use theme issue. GSD design critics in architecture Alison Von Glinow (MArch ’13) and Lap Chi Kwong (MArch ’13) have designed a renovation and restoration of a pavilion built for the first Chicago Architecture Biennial, in 2015; a mass-timber shelter called Chicago Horizon that directed Miesian structural discipline toward lakeside views underneath a 56-by-56-foot CLT roof, the largest length of mass timber you can move across North America on a truck. Designed by Ultramoderne with the help of engineer Brett Schneider, the original pavilion’s engine-block-thick lumber stacks rest above only 12 delicate columns, providing more confounding material shifts which Kwong Von Glinow accentuates by coring nearly 200 flower-shaped apertures through the roof, and sealing them with acrylic domes to keep the water out. Most of the flowers have three-to-six petals, with room for only one four-leafed clover, rewarding careful inspection for those who find it. A small-gallery-sized model of the pavilion at the Cultural Center is lit from above with a heliotropically rotating lamp, casting textures of light and shadow across miniature tables and chairs and turning the monolithic roof into a forest canopy. It’s a way to “shed a new light” on the biennial’s legacy and future, says Von Glinow, and the project is currently gathering funds for construction.
In its 10th year, the CAB has the tiniest bit of history to be reverent of. And Rodriguez and her collaborators could have been excused for showing up with more self-mythologized introspection, but thankfully this show keeps its head up. Kwong Von Glinow’s renovated pavilion is envisioned as a permanent hospitality and food service space, and this evolution mirrors that of the CAB itself, from a semi-permanent cultural foray to a fixture in the life of the city.
Architecture’s alleged permanence is also up for debate in one the Biennial’s most emotionally evocative installations, by Susannah Sayler (LF ’09) and Edward Morris (LF ’09), practicing as Sayler/Morris. The Prophecy of Butterflies and The Crystal Forest are preoccupied with the Amazon as a place of symbolic cultural and ecological meaning, and the works of video, photography, collage, and animation weaves a dreamily dislocating portrait of the Anthropocene in retreat. In The Prophecy of Butterflies, computer animations of clouds of butterflies across multiple media screens tighten and disperse with the rhythm of long, slow, ecosystem-scale respiration, coalescing in rings and circles, demonstrating geometric self-awareness, hinting at collectivist, ecological sapience.
The Crystal Forest is inspired by a now-crumbling university building in Ecuador, The Escuela Superior Politécnica Ecológica Amazónica, installed with a questionably enlightened neo-colonial goal of modernizing the natives. The title is a direct reference to the 1851 Great Exhibition at the Crystal Palace in London, the installation’s counterpoint. “The Crystal Forest offers its opposite; a vision of beauty, decay and resilience,” reads a project description.

A hypnotic short film called The Amazon is Elsewhere melds meditative jungle scenes, ruined building rust, barges of fuel trucks churning across a river, and grotesquely fused human figures floating in the air, growing like fungus, twitching with death throes. There is leaf litter, dead and desiccated insects, and jungle tendrils reaching into the domain of architecture, planting their seed anywhere there is a flat surface or less in a steady march of reclamation and absorption. The film ends with the statue of tri-corned colonial-era figure whose arms and fingers have been weathered away to reveal to skeletal, rusted rebar.
The viewer is placed perilously between vibrancy in decay (the building’s death as a human intervention and rebirth as an armature for ecology) and decay in vibrancy (the forest’s eternal cycle of death and renewal). It’s a thrilling place to be, where the Amazon becomes a kind of gravity that bends our feeble interventions to its will.
The World Outside
One of the most visible shifts seen in Rodriguez’s artful equivocation treatise is the lurching transition from reflection, of the sort Sayler/Morris offers, to action and political engagement.
One example is Inhabit, Outhabit, organized by Rodriguez as well as associate curator Igo Kommers, with Alexander Eisenschmidt, Camilo Restrepo and Magdalena Tagliabue. It gathers 29 contemporary housing case studies that all explore different notions of collective dwelling. Presented in a triptych of brief videos with audio commentary, several GSD alums take center stage in cultural and geographic contexts familiar and exceptional. Bay State Cohousing in Malden, Massachusetts, by assistant professor in practice of architecture Jenny French (MArch ’11) of French 2D, provides privates amenities on par with single family homes, but wraps them in shared landscapes and community spaces. Alan Ricks (MArch ’10), Michael Murphy (MArch ’11), Matt Swaidon (MArch ’12) of MASS contributed their Maternity Waiting Village in Malawi, creating a hybrid residential and health facility organized around vernacular courtyards that provide pregnant women respite, healthcare, and supportive services in the final weeks before giving birth.

Two such projects by GSD alumni particularly illustrate how collective care in housing cuts across geopolitical and demographic boundaries. Built for the recently unhoused, the 26 Point 2 Apartments in Long Beach, California, by Michael Maltzan (MArch ’88) is a multi-story apartment building centered on a courtyard parking donut, with a sculpturally jagged roofline, and covered walkways. By contrast, Tosin Oshinowo (LF ’25) of Oshinowo Studio’s Homes for Ngarannam in Nigeria provides a network of simple pitched-roof dwellings and shade verandas for people displaced by internal conflict, served by community infrastructure: a market, school, health clinic, and traditional reception hall, creating a village of 500 units. But both provide shelter, services, and community for people torn from their place in the world, and do so with defiant exuberance expressed in bright color. In a biennial filled with material provocations and abstract ruminations, Inhabit, Outhabit is an intensely literal and didactic explanation of what architecture is, paired with its most fundamental, if idealized, purpose.

Fragments of Disability Fictions takes a more poetic approach to architecture’s responsibility to intervene in systems of inequality. This series of models and a map by Architensions, David Gissen, and Ignacio Galan (MArch ’10) works across different scales, presenting landscapes, neighborhoods, and buildings that have been radically retrofitted to meet the needs of disabled people. There is a messy, shop-worn intimacy to these models, and audio and sign language narration reveals a disability utopia within a wider dystopia. The idiosyncrasies of these models question the geometric absolutes of crystalline model foam, embracing materiality and handicraft through wabi-sabi imperfection. This is a place where spatial hierarchies have been reduced to rubble alongside some other things we might well want to keep intact, allowing the disabled to define their own horizon of access and equality.
It’s perhaps the biggest sea change in Rodriguez’s biennial of eddies, and one that unites material inquiry with programmatic activism. Through any shift in the political economy that propels architecture or the discourse that animates it, this sweet spot is where architecture is eternally vital.