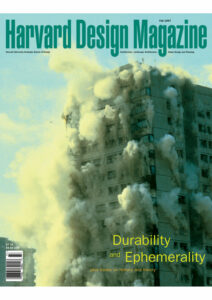The Theory and Practice of Impermanence
In 1988, ten years after its opening, the entire cladding of Norman Foster’s Sainsbury Center for the Visual Arts was replaced, its aluminum panels having deteriorated beyond repair. In 1988, thirteen years after its completion, Peter Eisenman’s House VI in Cornwall, Connecticut, was essentially rebuilt, primarily as a result of numerous leaks and the resulting structural damage. House VI has experienced no problems since its rebuilding, but Eisenman’s 1971 House III in neighboring Lakeville was, as of 1995, a plywood ruin. Richard Rogers and Renzo Piano’s Pompidou Center, finished in 1972, is currently the subject of a $120 million renovation, including the replacement of all the acrylic glazing of the escalators.
The Illusion of Durability
These examples would be taken by many as evidence, if any were necessary, of the decline of the art and craft of building in the late 20th century. There are other signs of a larger trend; in the December 1995 Progressive Architecture, Stephen Ruggiero wrote of “the legacy of poorly designed and detailed curtain walls” of the building boom of the 1980s, which he called “cladding’s ticking time bombs.” Is there something inherently flawed in Modern architecture’s conception of good building? Is there something inherently flawed in the practices of modern construction (it should be noted at the start that these are very different questions)? Or is this phenomenon illusory?1
Each of these building failures illustrates a slightly different problem and raises a slightly different question. Eisenman’s office left a number of decisions to the contractor, and House VI was improperly flashed, understructured, uninsulated, and, certainly in its stucco work, poorly executed. (Some would say that this is the architect’s responsibility on this type of job, others the contractor’s, others both.) Foster’s office is known for intense involvement in the selection, development, and installation of building components, yet the Sainsbury panels failed because of a “destructive reaction between the phenolic foam panels and the superplastic alloy that forms the outer shell,” and not, as might be expected, because of a failure of its high-tech gasketed panel joints. Should we be scandalized that such an expensive retrofit of the Pompidou is necessary after so short a time, or is this the inevitable maintenance that such a sophisticated piece of equipment requires after twenty years? Piano argues that the building has been improperly maintained; the museum cites the necessity of accommodating four times the number of visitors anticipated.2
Even if these failures contained a common denominator, none of them is directly related to the problems described in Progressive Architecture. Eisenman’s building is a custom-built single family house; Foster’s and Rogers’s are institutional buildings; all were built by owner/client/users. The buildings described by Progressive Architecture were built on speculation by developers who are probably neither their ultimate users nor owners. As a result, this building type is often built following different procedures in documentation, material specifications, and construction supervision. It is thus difficult to ascribe recent building failures to a single phenomenon, and, even if that were the case, one would have to ask if these phenomena are unique to the present day.
Despite the apparently contemporary nature of these problems, it can be argued that there is nothing new going on here—that there are no real differences in Modernism, at least in regard to durability, and that its failures are simply more conspicuous or perhaps more widely publicized by its critics for ideological reasons. The vast majority of buildings erected in history are gone, and there is ample evidence that traditional architecture and traditional construction have suffered their share of similar problems.
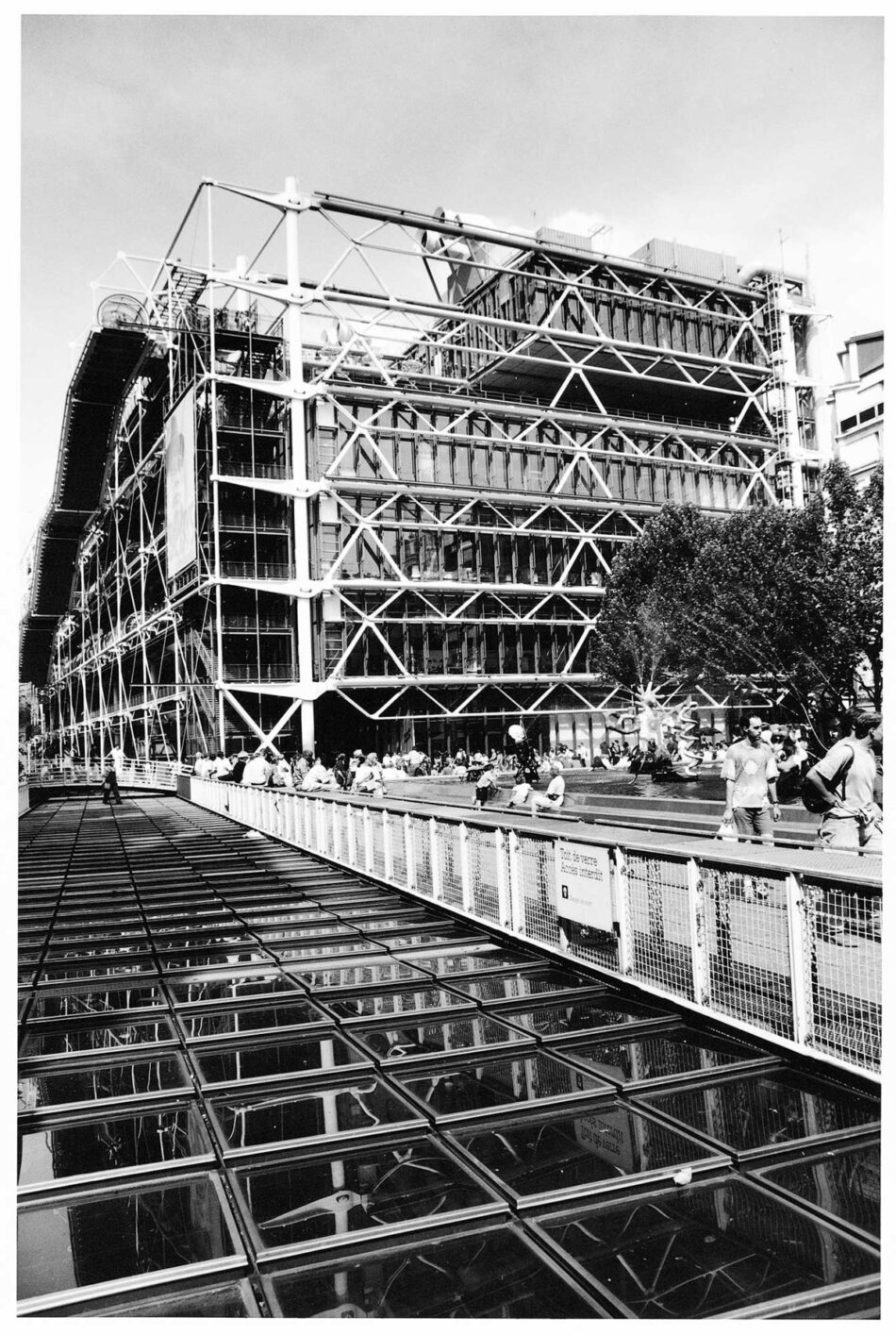
One cannot dispute the ephemerality of Japanese or any other wood-based architecture, but it is worth asking how we can conceive of the Parthenon as original and Ise as a reconstruction. The Parthenon, if not exactly eternal, has lasted a long time. Despite disassemblies and reassemblies, despite fires, explosions, and earthquakes (requiring substantial repairs), despite conversion to a church, mosque, and warehouse (all of which required additions and demolitions), despite the loss all of its wood structure, all of its polychromy, most of its decoration and at least half of its stone skeleton (part of which dates from Roman times in any case), it is still the Parthenon. But arguably it is the carefully preserved 18th-century image of the Parthenon, not the Parthenon itself. It is distinguished from Ise in that it is reconstructed of its original stones, which are treated like so many religious relics. The reconstruction of Ise has been elevated to ritual; the numerous reconstructions of the Parthenon have been universally suppressed by common consent, subject to a kind of collective amnesia in which the modern replacement is treated as the original.
Durability in Modern Theory
If there was no consensus in the 19th century as to what constituted good construction or the role of durability in architecture, there has been no less a lack of unanimity in the 20th, and the same three sometimes contradictory ideas are found in our own century as well:
- That good construction equals minimal material.
- That architectural form is temporal.
- That architecture is the expression of permanence through solidity and mass, regardless of the quantity of material required.
What might be called the minimalist school includes a diverse group of Modernist adherents. Frank Lloyd Wright, Le Corbusier, and Jean Prouvé have all at one time or another advocated or practiced this idea, but its most vigorous spokesman was Buckminster Fuller. Fuller saw the world as evolving toward a state of “ephemeralization,” both naturally and technologically, which meant moving toward minimal weight, if not weightlessness. He was critical even of the mass-produced buildings of the time: “The best of them weighs twenty times as much per useful interior cubic foot as does the useful cabin space of PAA’s ‘China Clipper’ relative to the weight of the enclosing hull, despite the luxurious comfort of the Clipper’s cabin, and the fact that it has climatic and soundproofing and stress requirements far in excess of the house. They start with an arbitrarily predetermined aesthetic of design, rather than counting upon the inevitable design beauty that develops with pure economy in a plane, boat, or flower, in which not an ounce of excess warpage for predetermined ‘looks’ occurs.”8
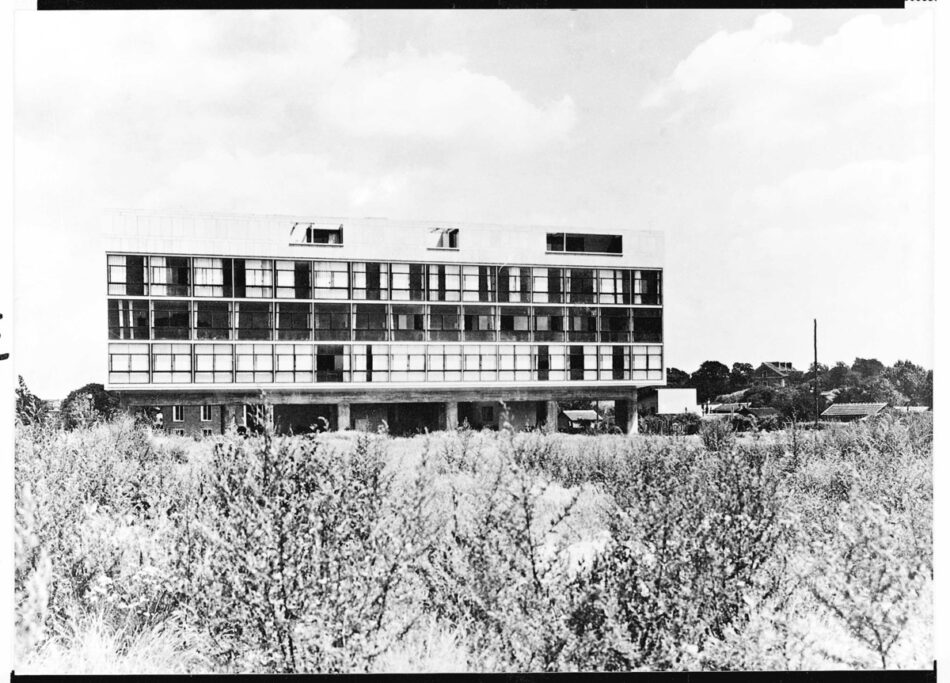
While the minimalist ideal has given Modernism some of its most impressive images—e.g., the Brooklyn Bridge or the Dymaxion house—it can also be blamed for many of its failures, as is well illustrated by the sad history of Fuller’s glazed geodesic domes. Many of the early small domes were experimental or temporary, but some of the larger ones intended to be permanent might just as well have been temporary. To ensure minimal weight, all were built with a single thickness of fiberglass or acrylic glazing in lieu of heavier (and nonflammable) conventional glass, supported by minimal aluminum or wood members. The polycarbonate-glazed 1953 Ford Dome leaked badly and burned to the ground in 1960. The 1967 Montreal Dome, glazed with a single sheet of acrylic plastic, leaked from its inception and burned in 1976, leaving only the aluminum frame. Ironically, both fires started accidentally while workers were attempting to repair the leaking roofs. The Woods Hole Dome was reglazed with opaque panels, having proved laborious to maintain, environmentally uncomfortable, and acoustically unacceptable. One of the few remaining glazed domes of the early years, Murphy and Mackey’s 1960 Climatron in St. Louis, was originally covered with a single thickness of acrylic glazing supported by an external aluminum frame. The thin plastic sheet leaked, discolored, and faded, and after twenty-eight years was replaced by laminated glass. The existing structure was unequal to the resulting increase in load and the new glazing is supported by a network of conventional aluminum skylight mullions inside the building envelope. The old structure remains in place, but plays no part in supporting the glass—a kind of high-tech ruin enclosing its more efficient but less evocative replacement.9
Fuller’s not entirely satisfactory response to concerns of this type was that if you build a building like a machine, you must maintain it like a machine, not like a building. When asked about the problem of sealing the complex joints between panels in geodesic domes, he replied: “You wouldn’t build a boat full of holes and expect it not to leak, would you?”10
Fuller’s arguments for economy of material are more convincing when applied to less extreme examples of the minimalist school, but the problems such arguments created do not end with Fuller. Take the case of the early Modern steel curtain walls. The histories of the glazed membranes of Le Corbusier’s Swiss Pavilion and Salvation Army Building or Gropius’s Bauhaus building are appalling; none lasted more than twenty years. Yet poor detailing is an insufficient culprit when one considers that the curtain walls that were their inspiration, i.e., Gropius’s own Faguswerk and the curtain walls of Albert Kahn’s Midwestern factories, remain in place today (in part) and maintain their original functions. The others failed in large part because the architectural ideas that informed them were not shared by their ultimate users, Nazism, poor solar design, poor maintenance, and obsolescence notwithstanding. In any case, one cannot expect that metal curtain walls will endure the abuses of time like blocks of granite. Since 1945 the performance of steel curtain walls has been greatly improved, but they have also been largely replaced by aluminum.
The acceptance of the temporality of the physical manifestation of architecture, as represented by Ise, may be more Eastern than Western, but it has a curious correspondence in Western Modernism: the idea that neither concepts nor forms are permanent, and that both are perhaps disposable. It was first articulated by the Italian Futurists, a group who found the totality of history to be disposable. Antonio Sant’Elia wrote in 1914: “. . .[T]he fundamental characteristics of Futurist architecture will be its impermanence and transience. Things will endure less than us [sic]. Every generation must build its own city. This constant renewal of the architectonic environment will contribute to the victory of Futurism….”11
Despite his deliberately provocative Futurist tone, Sant’Elia was doing no more than applying concepts of industrial products to architecture. The idea of treating buildings as industrially produced equipment rather than as indestructible icons has been more recently taken up by the High Tech architects, particularly in regard to mechanical systems. In 1979, Norman Foster wrote:
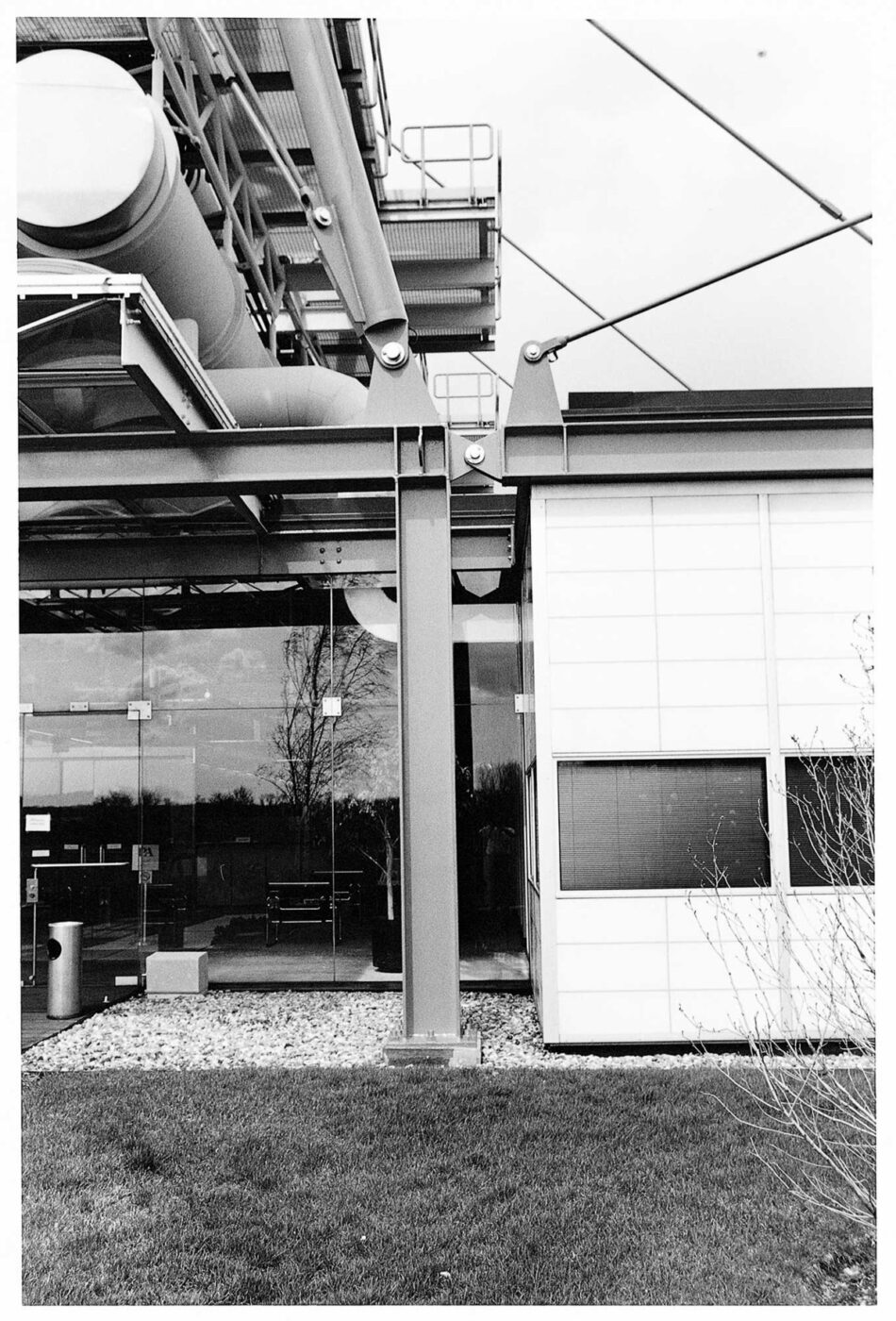
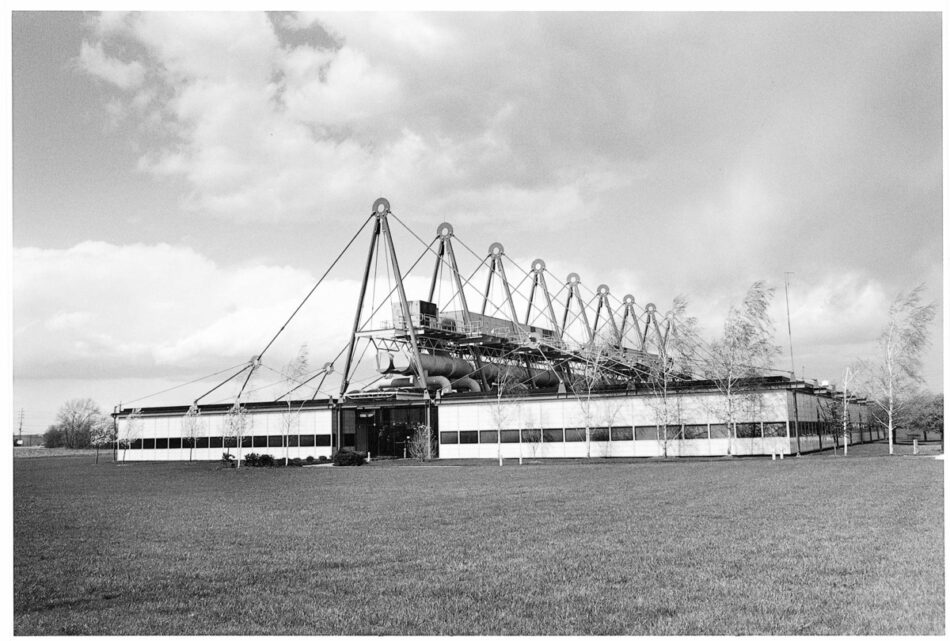
Durability in Modern Construction Practice
Perhaps because of its technological origins, Modernism has been slow to recognize that the practices of modern construction and Modernist theories of building not only rarely coincide but are often diametrically opposed. Modernist theoreticians and Modernist practitioners, regardless of stylistic affiliation, tend to embrace the “solid, honest” character of traditional building, disdaining the typical procedures of the modern construction industry, which tend toward layered and thus veneered assemblies. This tendency is more the product of reality than ideology, although layered construction has always had its advocates, such as Ruskin or Loos, and its practitioners, such as Wagner or Scarpa. Yet a number of factors—specialization of building components, the need for fireproofing, and the decline of the load-bearing wall in favor of the curtain wall—have made layered construction commonplace and in many instances mandatory. The most critical factor in recent years has been increased environmental requirements. Highly sophisticated environmental controls, particularly those that create conditions of air pressure, temperature, and humidity that differ greatly from the surrounding natural environment, also make far greater demands on the building envelope than has traditionally been the case. All these factors have pushed modern construction techniques away from the solid and monolithic wall toward the layered and veneered.
Fergusson’s present-day compatriots who advocate solidity in building will be quick to trace a number of recent building failures to this tendency to overveneer and thus apparently weaken the traditional wall. A favorite example is the system of brick veneer on steel studs, an assembly recently developed and rapidly—perhaps too rapidly—put into widespread use because of anticipated reductions in construction cost, and which experienced a number of initial failures. Several tile-faced buildings have suffered similar problems of delamination, but the most conspicuous failures in “high” architecture have been failures of stone cladding.
Chicago’s 1974 Amoco building was originally clad with 1-1/4-inch-thick Carrara marble panels. In 1992 all were replaced with 2- inch-thick granite at a cost of $80 million due to bowing and deterioration of the marble. Similar problems have plagued Alvar Aalto’s Finlandia hall, also clad in Carrara and also subject to bowing of the panels. Yet there are countless examples of stone veneers (most thicker than 1-1/4 inches) built before and since that have experienced no difficulties. These two specific cases involve serious errors by the architect, subcontractor, or both—the thinness of the stone panels relative to their surface areas seems a likely culprit in both cases, but other factors are involved—but there is nothing inherently incorrect about the generic stone-veneered assembly. While failures of these veneered systems are not uncommon, there is likewise no shortage of successfully installed and maintained examples of these same assemblies. They are quite obviously dependent on proper detailing and installation in ways other assemblies are not. The case is strengthened by a number of recent failures of far simpler building systems, brick cavity walls for example—hardly a new procedure, but one still highly dependent on the skill of the craftsman.15
To ascribe recent building failures to the modern construction industry’s tendency toward veneered construction implies that the alternative—the monolithic concrete and masonry structures beloved of Modern architects—would have fared better. Yet history belies this.
W.M. Dudok’s Hilversum Town Hall, completed in 1931, is as solid a construction as one could wish: monolithic brick walls, concrete frame, and concrete floors with a minimum of cladding and veneering. While it has survived for over sixty years, it has not done so without difficulty; during its recent restoration, 75% of its exterior brick walls, 80% of its steel windows, and 100% of its utilities had to be replaced, leaving only a fraction of the original building, rust, poor quality bricks, frost damage, frozen rain leaders, and insufficiently covered and rusted rebars having taken their toll.16
Louis Kahn’s library at Phillips Academy in Exeter is, at least in outward appearance, equally solid. Built of concrete floors, columns, and beams, with brick bearing walls eighteen inches thick (in reality they contain a three inch cavity with waterproofing and insulation, covered by a four-inch brick interior facing), it appears no less solid than a Roman ruin; yet this construction system was no guarantee of permanence. In 1990, eighteen years after its completion, a program was begun to retrofit and replace parts of the roof terrace, many of the teak and oak windows, and a substantial portion of the brick exterior wall. As in many cases of premature deterioration, it is unclear whether the problem was faulty detailing, faulty construction, or both.17
The monolithic brick walls of buildings like Trajan’s Market or Hadrian’s Villa, and the apparently solid exposed concrete walls of Le Corbusier’s Indian buildings, are poor paradigms for the modern building envelope. The first two are simply the remaining skeletons of far more complex assemblies and the third, despite its modern material, plays a traditional role both environmentally and structurally. The functional role of all three walls is primarily structural, a role not absent but altered and minimized in modern building.
Although contemporary architects have been both slow and reluctant to recognize the fact, the adoption of the veneered wall has been largely beneficial to building construction and performance. The development of the rain screen principle and the greatly increased thermal and vapor modifying capacities of the insulated cavity wall make it significantly superior to its traditional counterpart; in fact, the veneered wall is inferior (and not always) in only one aspect, the structural, a role in which its performance requirements have in any case been greatly diminished. In layman’s terms, it is a system that does not seek a perfect wall, but that assumes leaks, condensation, and other problems will occur and plans accordingly.
The obvious solution to the altered nature of modern construction is to alter the nature of construction methodology: to recognize the need for sophisticated long-term maintenance and for the replacement of parts, to acknowledge that, whatever its imagery, a Modern building is a complex piece of equipment and must be treated accordingly, and to place architect, contractor, and user in a long-term relationship.
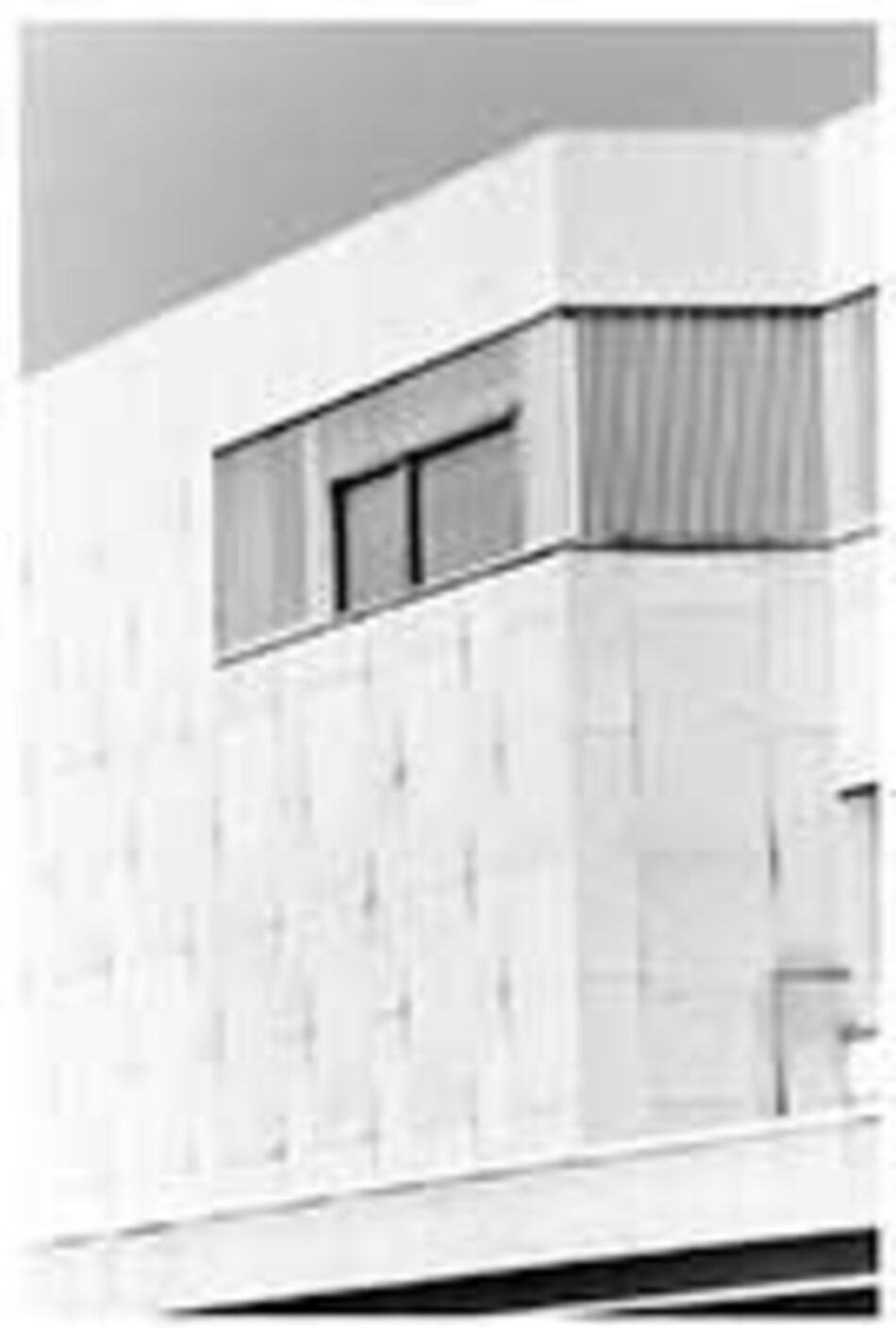
The Architect’s Role
Anyone familiar with the present state of the construction industry and the architectural profession will realize that the idea of long-term systematic maintenance and architect/contractor responsibility falls between the utopian and the naive. Many architects worry that their scope of services is being increasingly limited, not expanded. Who would undertake this long-term maintenance if it were financially feasible? The American automobile and aircraft industries, in which such warrantees are commonplace, have evolved into four and two companies respectively, but building contractors and subcontractors appear and disappear with regularity. While some centralization has taken place in the construction industry, the idea of long-term warrantees beyond material guarantees is still a limited and specialized area. As with many architectural dilemmas, the problem is ultimately financial and one over which architects have little control.
Even were these ideas to be accepted and implemented tomorrow, architects would have little cause to rest easy, since poor detailing continues to be the cause of many building failures. If I have underplayed the importance of this aspect of the problem, it is because both problem and solution are remarkably simple. To be sure, there are a number of contributing factors—the confusion of roles between architect and contractor; the varying levels of acceptable detailing between the small custom building, the speculative building, and the institutional one; the lack of long-term testing on experimental building assemblies; and the inevitable over-emphasis on process rather than on long-term performance during the construction phase of any building. But what is the architect’s role if it is not to act in the interest of the user (not necessarily the client)?
The traditional role of the architect as advocate of the concerns of permanence against the concerns of expediency is one from which he or she is often excluded by modern construction practices. Many have been glad to forsake this role. There is a tendency, perhaps growing, for architects to migrate into related, nontraditional fields, leaving behind what they consider the minutiae of the profession—those issues dealing with construction—to specialists, to consultants, to engineers, to contractors. It is a practice that is probably in many cases necessary, but if the architectural profession cannot accomplish so simple a task as the correct building of a wall, a window, a roof, or a door, it can hardly expect society to entrust it with the city.
For Fergusson there was no doubt as to how permanence was to be achieved—through mass and solidity. He compiled a table purporting to demonstrate that the greater the percentage of a building’s area occupied by structure, the more beautiful it would be. It is an interesting table in that it requires one to believe, as did Fergusson, that Salisbury Cathedral is more beautiful than Chartres. In a statement reassuring to the technologically indifferent, he declared that: “it tends to prove that the satisfactory architectural effect of a building is nearly in the inverse ratio to the mechanical cleverness displayed in its construction.”
Topping Fergusson’s table was the temple of Karnak, with a structure three-tenths of its floor area, but close behind at almost the same ratio was the Parthenon. Fergusson wrote: “Much of the beauty of the Parthenon arises from this cause…. [T]he pillars at Athens are twice as massive as those of the Roman temple, yet the latter have sufficed not only for the mechanical, but for many points of artistic stability; but the strength and solidity of the porticos of the Parthenon, without taking into consideration its other points of superiority, must always render it more beautiful….”5
Allowing for Fergusson’s devotion to the more massive examples of traditional building, his opinion on durability might be taken as the norm, but there were dissenting opinions, even in the 19th century—Viollet-le-Duc, for example, or William Lethaby. Both maintained that style and beauty, as represented by the Gothic cathedral, were the result of economy of material. Lethaby wrote: “From another point of view a Gothic cathedral may be compared to a great cargo-ship which has to attain to a balance between speed and safety. The church and the ship were both designed in the same way by a slow perfecting of parts; all was effort acting on custom, beauty was mastery, fitness, size with economy of material.”6
Fergusson was perhaps thinking of the Gothic revivalists when he wrote “…the great art of the architect consists in obtaining the greatest possible amount of unencumbered space internally, consistent in the first place with the requisite amount of permanent mechanical stability, and next with such an appearance of superfluity of strength as shall satisfy the mind that the building is perfectly secure and calculated to last for ages.”7
There is no small difference between obtaining the maximum space with the minimum material and obtaining the maximum space with the minimum material plus whatever excess is required to convey permanence; and the difference between these two paradigms—represented by the Gothic cathedral and by the Parthenon, respectively—was to grow considerably when these concepts were applied to vastly more efficient modern structural materials.
In an age of unprecedented change, most buildings, and particularly those with specialized equipment subject to change, have hardly begun to recognize this reality. The process is perhaps best illustrated by parallels in aviation. The Jet Ranger helicopter, for example, was introduced in 1965 and, although the technology of many of the units such as the engine and electronics have changed, and in some cases quite dramatically, it is still in full production. Even though its appearance is that of a fixed object, its design concept is based on modular units of limited life on a long-life airframe and it still responds, like most contemporary flying machines, to this process of continuous change…. The parallels in architecture are self-evident.12
Foster and his sometime partner Richard Rogers have argued that while the life of a building may be fifty years, the life of that building’s mechanical system is more likely to average thirty years. This idea has had a demonstrable effect on a number of recent buildings, which in many cases seem to be turned inside out with their mechanical organs and entrails hanging outside their skins. There is ample evidence to support this theory of early obsolescence of mechanical systems, but the distinction is not so simple, as there are a number of components of the “building” that are unlikely to last fifty years.
Take, for example, Richard Rogers’s PA Technology Center in Hightstown, New Jersey. Its mechanical systems are almost totally external and, allowing for some gymnastics in the placement of the crane, easily replaced. It seems doubtful, however, that some parts of the remainder of the building will last the fifty years specified without help. The steel frame, if properly maintained, should make it, but the fiberglass exterior wall panels and the acrylic skylights of the type used in this building have guarantees that often do not exceed ten years. This is the same question raised by the twenty-year-old acrylic glazing of Rogers and Piano’s Pompidou Center, which is currently being replaced. This is not to say that these products were inappropriately specified, but it does point out the inadequacy of the conventional procedures of construction bidding and maintenance, and the insufficiency of the conventional roles of the architect and contractor if a building is to retain its character over time.
If we are unwilling to adopt the image of the machine and technology of the machine to contemporary building, we might nevertheless do well to adopt its attitude toward durability and maintenance. There are a number of building components that will last, if not for eternity, perhaps for the life of its occupants, but there are many that cannot reasonably be expected to do so, and if we take Rogers’s estimate of the life of a building as fifty years, then we must recognize that a number of the components have considerably shorter life spans. The life of some types of caulking does not exceed ten to twelve years; the life of acrylic glazing is about twenty years depending on location; and single-ply roofing can typically be expected to last fifteen to twenty-five years.13
No one would buy a car, a plane, a yacht, or a refrigerator on the assumption that it would last for eternity. The thoughtful buyer would inquire about the probable life span of both the totality and its individual components, and about the need for systematic maintenance. Does the construction of buildings differ so markedly from the construction of machines? Needless to say, it is a limitation of construction financing, or rather the lack of allowances for maintenance in construction financing, and not construction technology, that is largely responsible for this disparity of practice between architectural and industrial products, but there is more than economics at work. If an architectural work is to symbolize permanence and stability, it is difficult to regard it with the same attitude with which we would approach a washing machine. We are scandalized at the need to recaulk buildings on a ten- to twenty-year cycle. The doors of the F-117, the stealth fighter, must be recaulked before every flight. We bring different ideological baggage to buildings and are often uncomfortable with the idea of transience and impermanence in thinking of the institution and the monument.
This has no better illustration than the fate of those machines that have been elevated to the status of monuments, at which point attitudes toward their “preservation” become remarkably similar to those toward buildings. The USS Constitution, “Old Ironsides,” launched in 1798, still officially exists, but after the rebuildings of 1840, 1905, 1931, 1976 and 1996—the last of which replaced all of its rigging and sails, 90% of its masts and spars, 75% of the upper deck, and 40% of its internal knee bracing—how much of the original can be said to remain? The Wright brothers 1903 flyer today hangs in the Smithsonian, but history records that it was demolished by a gust of wind within hours of the first flights and was not reassembled until 1916, at which time it was heavily restored.14
We equate architecture with permanence and stability; we equate permanence and stability with mass and solidity; and we have not, as Le Corbusier predicted, come to regard a house with the same attitude with which we regard an automobile or computer. If the idea of obsolescence and routine maintenance is more readily acceptable in the case of the latter, it is perhaps because it plays a smaller role in our sense of well-being.
Durability in Traditional Building
Before attempting to answer this question—is Modern architecture less durable than traditional, and if so, is this a result of ideology, practice, or both?—a more basic question has to be asked, or, put another way, a basic assumption has to be questioned. Many of the criticisms implicit in the above examples assume that a building upon completion should be just that, complete, and that with routine maintenance—painting, cleaning, etc.—should last many years; a further assumption is that if it is a work of “architecture,” and not merely “building,” it will last considerably longer. We may or may not have a deep-seated need to believe in the transience of contemporary buildings, but there is ample evidence that we do have a deep-seated need to believe in the permanence of traditional buildings, and we have developed a tendency to overlook those instances when these works fail to meet our expectations.
While a great deal of Modern architecture has deteriorated more rapidly than might be expected, a great deal of traditional architecture has done no better. Much of Renaissance Venice is a 19th-century reconstruction; the Venice Campanile dates from 1910. The Vienna Opera and Milan’s La Scala date from the late 1940s. All the members of the Eiffel Tower have been replaced at least once. The Lincoln Bedroom, much in the news of late, dates from the Truman administration. This phenomenon is not limited to the 19th and 20th centuries. The Blue Guide to London tells us that Inigo Jones’s Banqueting House was completed in 1622, but it does not inform us that what we are seeing is John Soane’s refacing of 1829. Soane’s work exhibits similar problems; his Dulwich Picture Gallery is a 1950s reconstruction of the original, destroyed in the war.
The most conspicuous example of the reconstructed monument is one that recognizes, in fact celebrates, its temporality—the Ise shrine in Japan, which, according to one’s point of view, is either twenty or 1300 years old, since it has been systematically reconstructed in an elaborate ritual roughly every twenty years since the 7th century. The Ise shrine has become for Modern architects a kind of anti-definition of the traditional Western building. For Bruno Taut, Walter Gropius, or Kenzo Tange, Ise, along with the Parthenon, symbolized the polar extremities of Eastern and Western thought. In form, in material, in its attitude toward nature, Ise was the opposite of buildings in the Classical tradition. Noboru Kawazoe wrote:
The faithful adherence throughout the ages to the custom of rebuilding the Ise shrine every twenty years is a sign that the Japanese were not interested in preserving old buildings as such. It was the style, not the actual structures embodying it, that they sought to preserve for posterity. Everything that had physical, concrete form, they believed, was doomed to decay; only style was indestructible. Fire can destroy a wooden building in a matter of minutes: the philosophy of the impermanence of all things was a solace to a people that built only in wood. A Westerner would probably insist that style is inseparable from physical, concrete form, but, to go one step further, what the Japanese wanted to preserve was not even the style as such in all its details but something else, some intangible essence within its style.3
Durability in Traditional Theory
The idea that important buildings should be not only durable but also permanent is so integral with the Western idea of architecture as to escape notice, except by those critical of Western civilization as a whole. In this conventional wisdom, true architecture, as opposed to building, is the construction of monuments elevated to art, and must be as permanent as the ideas it represents. In 1865 James Fergusson wrote in his History of Architecture:
The length of time during which architectural objects are calculated to endure confers on them an impress of durability which can hardly be attained by any of the sister arts. Sculpture may endure as long, and some of the Egyptian examples of that art found near the Pyramids are as old as anything in that country, but it is not their age that impresses us as the story they have to tell…. From that time onward the architects have covered the world with monuments that still remain on the spot where they were erected, and tell all, who are sufficiently instructed to read their riddles aright, what nations once occupied these spots, what degree of civilisation they had reached, and how, in erecting these monuments on which we now gaze, they had attained that quasi-immortality after which they hankered.
Sculpture and painting, when aligned with architecture, may endure as long, but their aim is not to convey to the mind the impression of durability which is so strongly felt in the presence of the more massive works of architectural art. Even when ruined and in decay the buildings are almost equally impressive, while ruined sculptures or paintings are far from being pleasing objects….
Edward Ford is a practicing architect in Charlottesville, Virginia, and an associate professor of architecture at the University of Virginia School of Architecture; he is author of Volumes 1 and 2 of The Details of Modern Architecture, published by MIT Press.
