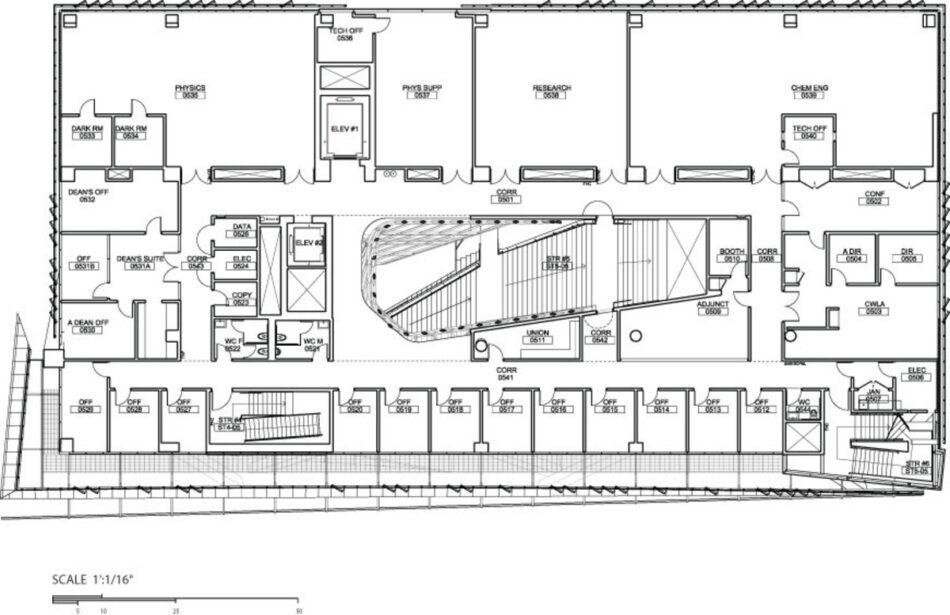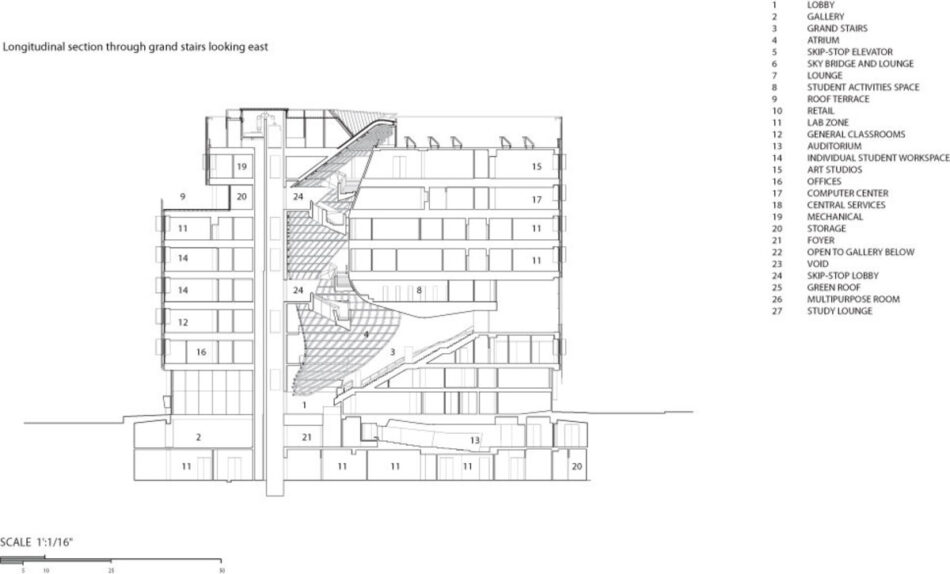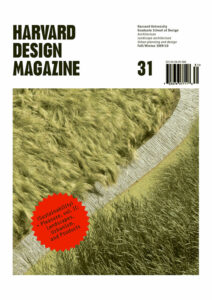Get Fit: Morphosis’s New Academic Building for the Cooper Union
Almost the first thing I was told about Thom Mayne’s New Academic Building for Cooper Union in New York was that it is about “space.” Because that term has been so fraught in architectural discourse with the fraudulent Pascalian implication of inert emptiness, I will try to avoid it. Nevertheless, the building is indeed about space in a deeper, more accurate sense: The substance of the building fits into the substance of its urban, human, and ecological environment in a pleasurable demonstration that architecture is never an isolated act of creation but rather an ongoing orchestration of human and nonhuman activity. In this way, the New Academic Building functions as a corrective servo deployed in a complex network of both existing urban vectors of all kinds and entrenched mischaracter-izations of what architecture is. We are beginning to recognize the inadequacy of resuscitative gambits that promote architectural achievement as either autonomous symbolic commentary or passive, winking complicity with market forces. Instead, it would be useful to recognize in architectural practice, discourse, and evaluation that humans and human artifice participate together in the socio-economic, ecological, cultural, and situational currents that shape our day-to-day lives. The New Academic Building goes a long way in promoting such an understanding.1
Unlike an architectural performance as a series of gestures “dexterously” created from gravitational/ structural logics, this building is not about itself. It is a series of possibilities presented to and enacted with human agency, the actions of its users. It is about the relationships that humans and human-made things have with each other and with the organic and nonorganic ecology from which they are inseparable. The building is a space for experiencing, exploring, and, most of all, training for action within this network, and every architectural move is structured to heighten the appetite for such exercise from the students, visitors, and academics who will occupy it.
Approaching the building, the viewer is first struck by the precise way it fits its block. It extends right to the setback along each sidewalk and up and out in each dimension to the limits allowed by New York’s zoning. Its form is self-assuredly chiseled: It suits its environment because it has been exactly machined to correspond to its limits. The exterior facade is wrapped in perforated steel panels that not only flex in stasis but will also, run by a daily building management system, actually move to produce or avoid solar heat gain and to provide shading. The entrance lobby, squatted over by tilted, v-shaped concrete columns, is the warm-up space, bland but braced with enticing views of the calisthenics to come. A chubby eight-inch diameter steel pipe curves down massive pyramidal steps that rise to the fourth level to balance the simple white swoop of the front desk as it hovers above a polished terrazzo floor. The mountainous steepness of the steps themselves invites, almost demands, athleticism.
If the pipe and the steps pull the visitor into the atrium, a glance upward fuels ascent. A dizzying whirl of glass-reinforced concrete mesh torques up in thrust and down in scale as it rises to the ninth story, exaggerating its perspective like an inverted basketball net. To emphasize that this ornament is not about sculpting “space” but rather about orchestrating action, it never disengages from but rather anchors itself everywhere to the circulatory structure around it. It wants to be climbable, and it needs to be activated; every turn in perambulation threads the visitor in and out of its net.
The circulation is the key to this architectural work(ing). One of twin skip-stop elevators, wrapped in steel fabric on the inside, carries the less athletic directly to the fifth level, where the locker room, tucked in the carapace formed by the negative volume of the main atrium, feels like the de facto building heart. Rows of grey lockers are paired with oversized stadium steps for sitting and stretching; these will be the first and last destination of most students (who commute). Above the fourth level, the stairs become a corkscrew passage through a luminous negative crevasse of lit resin panels vaulting back and forth across the atrium. The resin panel volume is just low enough for the tops of most people’s heads to bob along seen, while they themselves feel forward in an attenuated unfolding of playful suspense. The 7˝×11˝ steps narrow precipitously at the top—footholds for an aspirational climb, not sedentary contemplation. Indeed, stopping would be treacherous.
At every level, in the interstitial space between the giant skeleton of GFRC netting and the flat circulation slab, the guardrail has been laced with bouncy steel soccer-goal-like netting. The transition between slab and inside of the outer wall—a standard curtain wall system with upgraded specifications—will be softened by concrete benches installed between the sheer glass and the floor. Too bad. Even at flat rest, the circulation is outfitted to contain action, not spectatorship. This detail reminds one that, in its triumph, the building’s circulation can also be cruel. Precisely because it demands fitness from its users, the steep stairs in combination with the skip-stop elevator system will preclude full participation by the disabled, the elderly, the weak, and the infirm. Technical universal accessibility standards will be met with a service elevator that does stop at each level, but the stairs are the means of kinetically connecting with the full impact and import of the design. Unlike the gentle sloped walks of, say, Wright’s Guggenheim Museum, which allow full peripatetic engagement with the common periphery of an empty void, the New Academic Building’s activation of its atrium will be fully appreciated only by the agile. Perhaps this is the downside to such a rigorous enactment of physical architectural participation. With no space left for spectatorship, what is left for those who must, perforce, occupy the margins of the action?
There are certain celebratory moments in the building that could be misread as stages but that ought to be seen as staging grounds: The fourth floor “lounge,” which contains exhibition space and a café, is no proscenium for theatrics but rather an base camp for rest, camaraderie, and altitude adjustment. Also at the fourth level, a graceful and generous terrace—fit in the precise stepped zoning envelope established by the city—presents the building’s visual interaction with Cooper Union’s historic Foundation Building and the surrounding sweep of Manhattan. The actual stage of the auditorium, tucked in the lower level of the building, is wrapped in theater circulation with low footlights that allow students, teachers, and other actors not engaged within the arena to melt into darkness.
The highest level of the building is not an exercise rooftop deck but the art studios, bathed in skylight brightness, needing to be joined by the hum of tortured Kunsttrieben. This building is designed to facilitate pleasurable athleticism of body, intellect, and imagination. It is a gym for preparing students to act precisely, powerfully, and speculatively in the transforming and unforming and reforming of the dynamic currents of the world.
Architecturally, the building participates with its environment and its future users with a vibrating syncopation between multiple systems and rhythms held loosely together by a choreography of materials. The grid of the ceiling panels in classrooms and labs does not align with the grid of the interior curtain wall, and neither pays heed to the grid of perforated metal that wraps the building in vague acknowledgement of the proportions of neighboring urban fenestration. This wrapper is itself autonomous in relation to both the interior punctuation of round columns and the exterior load-bearing rectangular columns that splay out from the glassy curtain wall at their base, so as not to touch it. This polyrhythmic independence is not the absence of rules but rather the acknowledgement, architecturally, of manifold strategies that must be simultaneously enacted in a shared arena of action. Each system slides by the others in a multiple dance that is activated by the eye but most of all by the body, moving through the light and shadow, composure and disharmony, connection and disjunction of an architecture that has peeled away and amalgamated along tactical lines of strength and ability. The building participates in the aspirational fitness and agility of its users; it too sheds cute correspondences in favor of true nimbleness. Like the activities it facilitates, the New Academic Building is also a time-bound experience. The building ceaselessly coalesces in singular, fleetingly activated moments.
It is important to note that Morphosis’s design itself does not aspire or perform in a metaphoric or illustrative way. Rather, this architecture is the field of play—a design that directs, fosters, and joins in the ongoing exertion of learning and discovery. It performs practically, featuring systems throughout the building that allow it to do what buildings need to do well: control flows of matter and energy.2 In its tactile and volumetric expression, this building also serves as a precious object. Its finishes and spaces have a costly handmade quality. The “random” pixels on the punctured steel wrapper that sheathes the building are carefully located so as not to obstruct views of Cooper Square and adjacent buildings and axes. The astonishing distorted net in the atrium, while computer modeled to have identical curves and straight segments, was in fact handmade by workmen accustomed to scaffolds and moldings; it was sculpted and sanded and soldered into place in a one-off feat of cra&smanship. The crinkled fine mesh of glittering steel fabric that wraps the auditorium walls was “hand-crunched.” The compressed spaces corkscrew around each other in a tight formation of smallness—each square foot is made to fit and to be fit for the human interrelationships it will contain. The banal statement that the New Academic Building is a “programmatically driven design” is quite true and utterly inadequate. This is the unique instance—perhaps never so sought and achieved since the Smithsons, but without their fetishistic concern for the “as found”—of architecture that is content to be architecture: to allow humans to perform alongside itself.
Unlike architecture that seeks to articulate understandings about the nature of things through expressive or metaphoric miming, that begs to be read or decoded, that seeks to speak through mute gestures or clever symbolism, and that needs to embody everything itself, this remarkable building yields us actionable space. It rejects the lazy conclusion, erroneously tacked on the post-humanist understanding that man is no more the sole center of agency than Earth is the center of the solar system, that humans could be or ought to be or must be counted out of the intricate evolutionary flows and currents of interconnected forces that we know animate a dynamic environment. Instead, this building foments human dynamics, strategy, and action, not as an inert or purged tabular rasa of “space,” but as a participant harnessing vectors, pulses, and systems—in short, it reveals itself as part of an agonistic “co-fragile system” that includes each student, visitor, teacher, and administrator, the air it ventilates, the resources it draws up and excretes, and the ecological fabric of Manhattan that evolves and pulses all around it.
The New Academic Building ought to be recognized as both a challenge to atrophied architectural habits and a spur towards fuller investigation of architecture as a symbiotic participant alongside human activity and all other kinds of evolutionary struggle, from the microbial to the geopolitical. While Morphosis’s building is calibrated to interact with the students, the school, and the urban ecology of Manhattan and its infrastructural resources, its participation in other, equally powerful flows, such as socio-economic and community currents, is still passive. The design is content to address the pressures generated by these forces by yielding—as it did, for example, to concerns about views and shading of the adjacent Ukrainian Catholic Church—instead of attempting active maneuvers. It remains to be seen if Morphosis or other deeply creative architectural offices can engender the kind of design that does not simply absorb the social, financial, and political energy required for realization in physical form, but rather continues to stimulate transformational change and growth from and with the full totality of currents available to it.


