The Missing Link: Architecture and Waste Management
Puente Hills, California, is an unhealthy place. Home to one of the largest landfills in the United States, it was the main repository for all of Los Angeles County’s waste until the landfill closed in 2013. Over a period of more than 50 years, Puente Hills Landfill had expanded to cover an area of almost 1,400 acres, accommodating compacted waste stacks as high as 500 feet.
It is hard to visualize such an eyesore, but according to Edward Humes, author of Garbology: Our Dirty Love Affair with Trash, the landfill could hold all the cars produced in the United States over the past 15 years while its height exceeded that of many skyscrapers. Because regulations require waste to be covered with soil as soon it enters the landfill, these “towers” were invisible—the problem was sealed from sight.1 Mesquite Regional Landfill, a much larger and more remote mega-landfill, now serves as the county’s main waste repository. Located 200 miles southeast of Puente Hills and just over 10 miles from the US-Mexico border, it is expected to remain operational for the next 100 years.
Like many affluent societies, the United States is a land of insatiable, resource-intensive consumption, and has built these mega-landfills to accommodate the products of our vicious, and increasingly detrimental, resource-to-waste conversion cycle. In 2012, Americans generated approximately 251 million tons of waste, of which 135 million tons headed to landfills. Given the average landfill gate fee of $48 per ton, the simple act of throwing waste into landfills amounts to nearly $6.5 billion per year.
Often situated in remote locations next to forests, on land that could otherwise be used for recreational purposes, the roughly 2,000 operational landfills in the United States occupy more than 6,000 acres. They emit greenhouse gases that account for 2 to 5 percent of the country’s total emissions, pose significant health risks, and cause long term disruptions to their surrounding environments.2 Why, then, are landfills still the most prominent means of waste management in the United States?
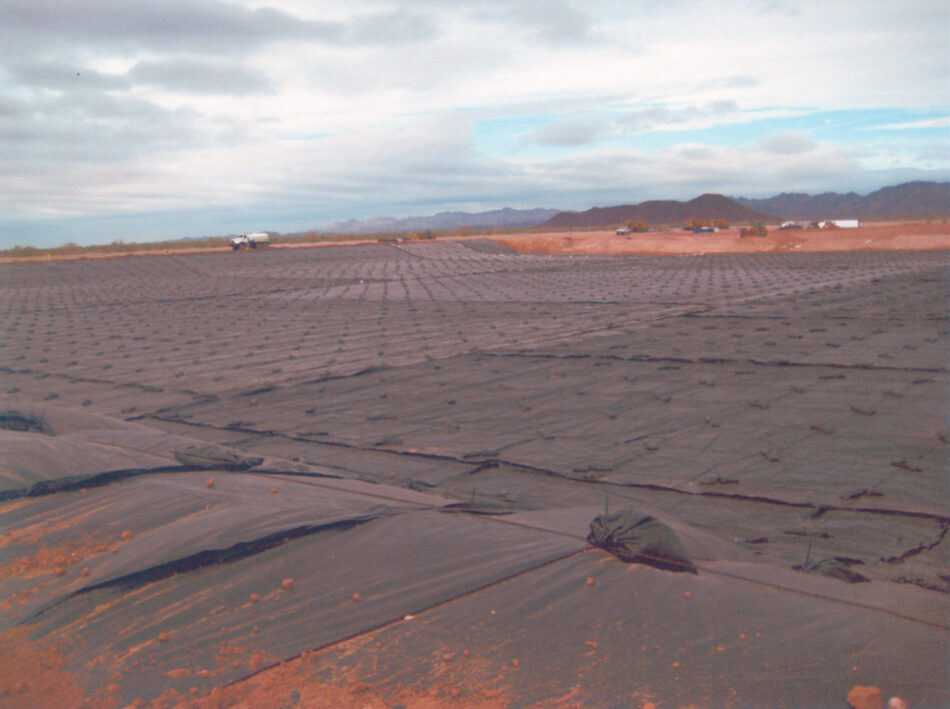
Money, not surprisingly, lies at the heart of the problem: the most polluting method of waste management is also the cheapest. Although the total number of landfills has decreased since the early 1970s, the vast areas of available land throughout the United States enable the development of mega-landfills. These sites accept waste at very low costs and pose significant roadblocks to the transition toward alternative waste management methods.3 For many states, transporting waste to out-of-state landfills is the most financially feasible solution. Taxpayers in New York, for instance, paid $2.2 billion to cover the state’s waste management needs in 2012; $300 million were operational costs for railroad and truck transportation for the disposal of waste in out-of-state landfills. The trucks travel 40 million miles annually, the equivalent of approximately 16,000 trips from New York City to Los Angeles. The latest Congressional Research Service report estimates that in 2005 Pennsylvania received seven million tons of waste from New York and New Jersey, while Ohio received 500,000 tons of waste from New Jersey and 132,000 tons from Connecticut, both of which are located more than 500 miles away. According to the report, from 1995 to 2005, state waste imports increased by 147 percent.
All states relied heavily on landfilling until the late 1970s and early 1980s. As a result, they faced problems arising from groundwater contamination and pollution, especially in populous northeastern coastal states and Florida.4 Today, communities increasingly endeavor to introduce recycling, composting, and thermal treatment programs, among others, to facilitate resource recovery and help revitalize surrounding environments. But while such alternative methods are safer and more efficient, they are not necessarily regarded by the public as healthier. With NIMBYism rampant, residents object precipitously to plans that site waste facilities—whether alternative systems or landfills—in their immediate surroundings. And why wouldn’t they object? How can you trust something that you cannot see?
Drastic efficiency leaps, environmental impact improvements, and technological innovations all happen far from the public eye. It’s nearly impossible to observe and understand what takes place in an incinerator or a recycling plant. Outsiders are rarely allowed on-site. The design of the plants, which seldom involves architects, only increases this sense of alienation. These strange edifices seem to be remnants of a not-so-distant past of exhaust fumes and industrial pollution. Their bleak, unwelcoming architecture makes no gesture to connect with the public, visually or socially; they offer no amenities beyond their core function, no opportunities for visitors or communities to engage, and only minimal integration with their built and natural surroundings.
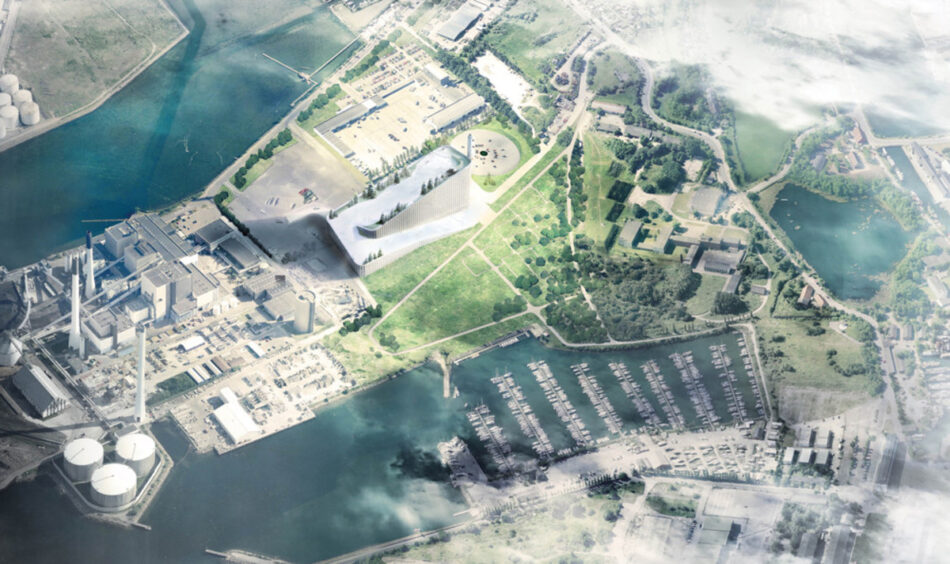
Architecture can help remedy these problems, and better yet, can create new opportunities. In limited but increasing instances, architects are being employed to transform the persistent unhealthy prerogatives that surround these facilities, and to create community beacons—novel landmarks of local pride. Recent experiments in hybrid architecture—from ski slopes on top of waste incinerators in Copenhagen to educational centers in recycling facilities in Brooklyn—integrate recreational activities into the heart of previously uninhabited and largely forbidden public space.
These facilities spotlight how architects can create value in otherwise dull and alienated industrial environments, infusing them with a sense of community and purpose. Beyond their aesthetic qualities, these buildings also exceed established standards of environmental performance. In most cases, the core waste-treatment technology itself remains unchanged, but the design methodologies, operations, and waste processes integrate uniquely to increase efficiency and minimize environmental drawbacks. For instance, waste transferal stations accommodate several different waste streams and facilities in a way that significantly increases energy efficiency and minimizes delivery, processing, and transportation burdens. Similarly, new recycling centers are being designed with efficiencies that minimize energy needs, optimize operations, and reduce handling costs and transportation times.
With their innovative programming, and welcoming and transparent architecture, these buildings help to promote healthier communities. Some even confront surrounding neighborhoods with evidence of their waste production: when complete in 2017, Copenhagen’s Amager Resource Center will emit a smoke ring when one ton of carbon dioxide is released into the atmosphere, illuminated by lasers.
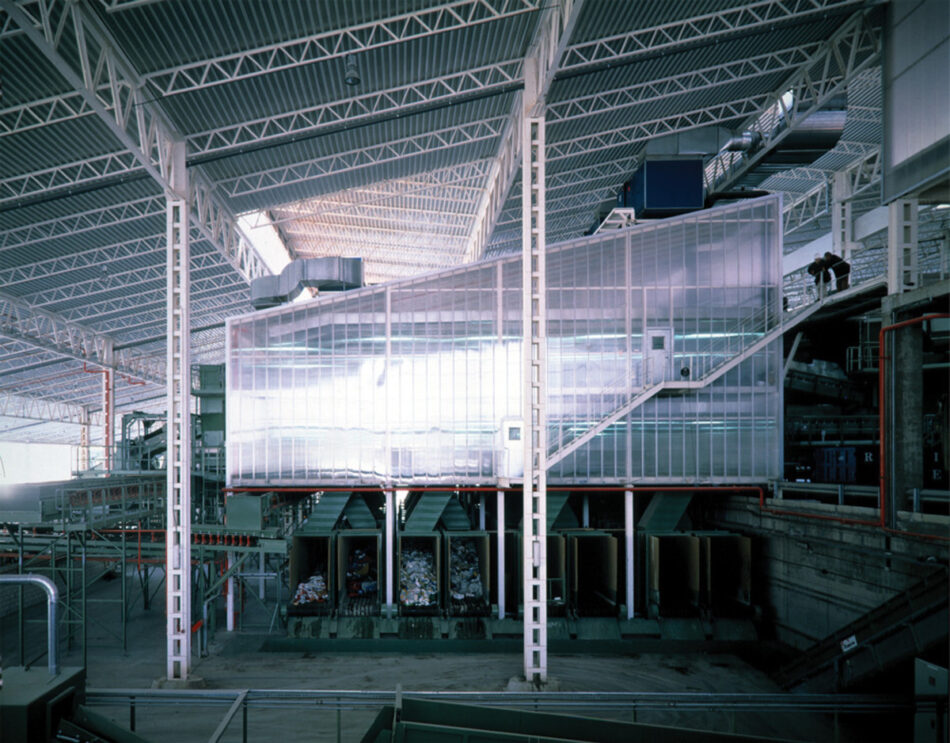
But we should pause before concluding that these buildings—as innovative as they are—have only positive impacts. Are new, unintended problems on the horizon? Maybe, but we won’t know until they have operated for a number of years; many were only recently completed or are still under construction. Though they provide healthier alternatives than conventional plants, there is room for improvement. So, what will it take for these remedies to manifest—by, for instance, generating hybrid plant typologies for the betterment of environments? Can we reintroduce society’s pride in such facilities, as was the case with industrial buildings at the beginning of the 20th century? The untapped potential to enrich the design of waste-management plants is vast, and the missing link is architecture.
Architecture can’t operate in a vacuum though; waste management is an interdisciplinary problem. Many experts contribute to the design of a “conventional” plant: structural, mechanical, and electrical engineers and waste specialists take part, as do environmental and transportation experts. In contrast with landfills, which are better off far away from the city, there are benefits to positioning waste-treatment plants within urban environments. And architects hold the key to making them more appealing, and thus welcome within communities. They possess the tools to introduce technological and social dimensions that other engineering disciplines cannot or will not do.
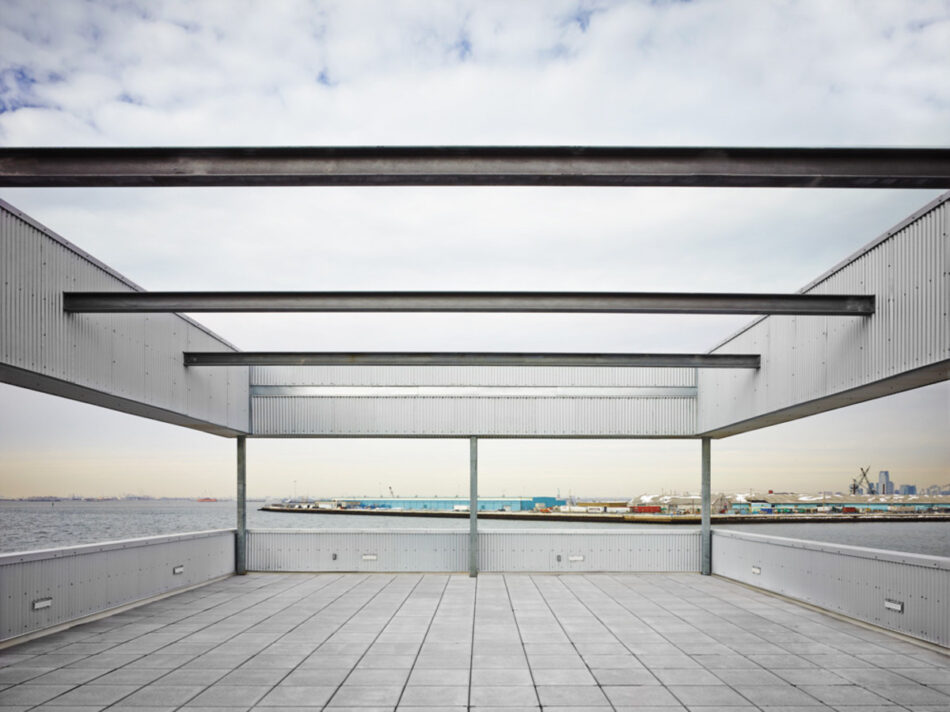
By being part of the project team from the start, architects can engage with project stakeholders and point out key social concerns. Such qualitative aspects of a project are typically neglected, but can lead to new opportunities or help avoid problems that may manifest later on. Throughout the process, solid design can address social and environmental dimensions, mending them with proven solutions and innovative design. As such, architects’ contributions enhance or merge efficient waste-processing technologies with landscape design, housing, recreation, and leisure. Not all architects will succeed in this integrative approach, and not all projects are suited for it. But for those projects that have such potential, architecture embodies opportunity.
However, for such an interdisciplinary approach to manifest, policy and regulations must change. As long as landfilling waste is the cheapest option, and environmental and social externalities are excluded from the pricing of waste treatment, fewer facilities will be built, and, of those that are, innovation will be constrained by project finances. Successful examples of countries with innovative waste-management systems indicate that policy, design, and planning need to go hand in hand. In Sweden, where almost 100 percent of waste is diverted from landfills, a novel regulatory environment has been fundamental in fostering the transition toward alternative waste-management methods.5
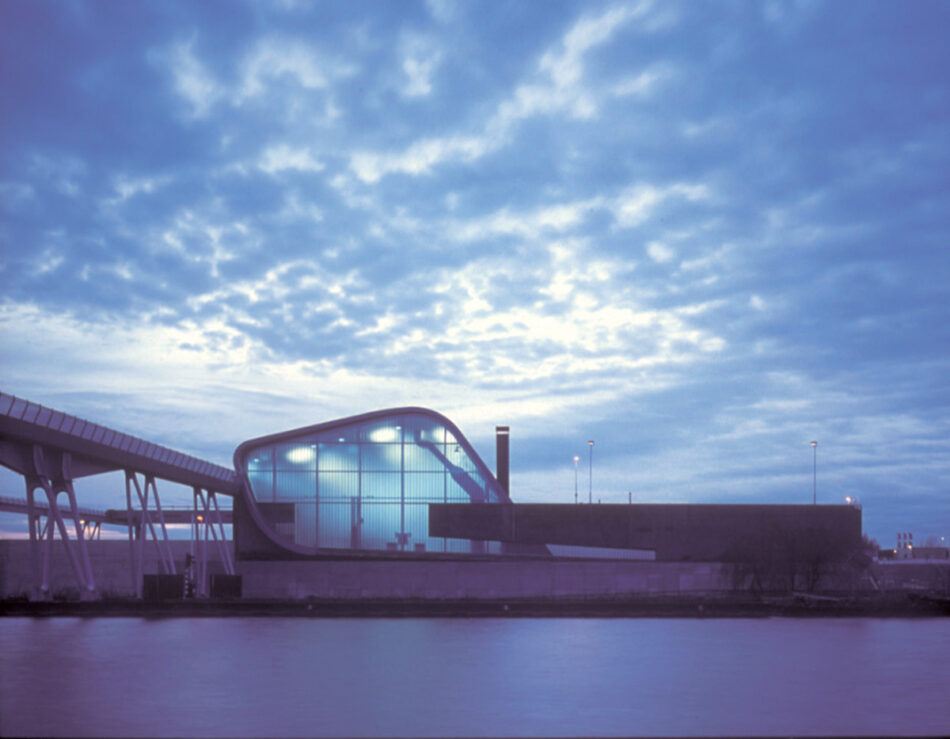
More specifically, landfill charges need to be high enough to make landfilling economically and socially unsustainable and render alternative methods financially viable. Cities and towns need to accept waste as a resource—even as we collectively work to reduce it. The utilization of economically recoverable waste streams—combustible and organic waste—can lead to new ways of powering and heating our homes using waste as a resource. Furthermore, long-term strategic plans need to set overarching environmental and waste-management goals, promoting cooperation and communication as foundations to educate and engage the public in the decision-making process. Through outreach and education, the public can become aware that their participation is crucial. This in turn perpetuates a tradition of environmental consciousness and waste reuse, as well as public responsibility.
A few quick calculations demonstrate the opportunity that lies before us, and what we stand to lose if we don’t act now. If the United States converted all its waste into energy, every year it would be able to heat 10 million homes, power 14 million homes, reduce coal extraction by 100 million tons, and reduce carbon emissions at a rate equivalent to removing 23 million cars from its roads. On the other hand, if the current trajectory holds, the country will continue losing precious resources, as well as perpetuate environmental and health risks. States with higher population densities face the biggest problems. They produce the largest amounts of waste per capita but lack adequate space for landfills. Even states that have traditionally been significant waste importers will soon lose precious landfill space. For example, Pennsylvania imported eight million tons of municipal solid waste and substantial amounts of industrial, construction/demolition, and other hazardous waste in 2005, but will face a significant waste disposal crisis by 2020 if landfill capacity is not expanded or new facilities are not permitted.
Today, there are 84 waste-to-energy plants in the United States. However, if the country used its waste
for energy production in a proportion equal to that of Sweden,6 it would need 370 plants in the entire country—and waste-to-energy represents just one part of an overall waste-management portfolio. In other words, if policy allowed, the United States could realize its need for thousands of new facilities. Within this space of opportunity, new design concepts can offer hybrid solutions to generate clean energy, contribute to cities’ social and cultural activities, and protect wider urban atmospheres and microclimates.
This essay is largely based on the research of the “Waste Design Lab,” a Harvard University Graduate School of Design sponsored research project launched in June 2014 by Hanif Kara, Leire Asensio Villoria, and Andreas Georgoulias. The research will conclude with a seminar and studio in 2016.
Andreas Georgoulias teaches interdisciplinary design and sustainable development, and is Research Director of the Zofnass Program for Sustainable Infrastructure at the Harvard University Graduate School of Design. His recent books include Sustainable Infrastructure in Latin America: Infrastructure 360 Awards (2015), coauthored with Ana-Maria Vidaurre-Roche and Judith Rodriguez; Interdisciplinary Design (2013), coauthored with Hanif Kara; and Infrastructure Sustainability and Design (2012), coedited with Spiro Pollalis, Stephen Ramos, and Daniel Schodek.
Hanif Kara is a structural engineer and Professor in Practice of Architectural Technology at the Harvard University Graduate School of Design. He is Design Director and cofounder of AKTII, a structural and civil engineering firm, where he has worked on pioneering projects such as Phaeno Science Centre, Peckham Library, and the Masdar Institute of Science and Technology.
Leire Asensio Villoria is Lecturer in Architecture and Landscape Architecture at the Harvard University Graduate School of Design and a registered architect in Spain. Together with David Mah, she is the cofounder of asensio_mah, a multidisciplinary design collaborative active in the design of architecture, landscape design, and masterplanning.
