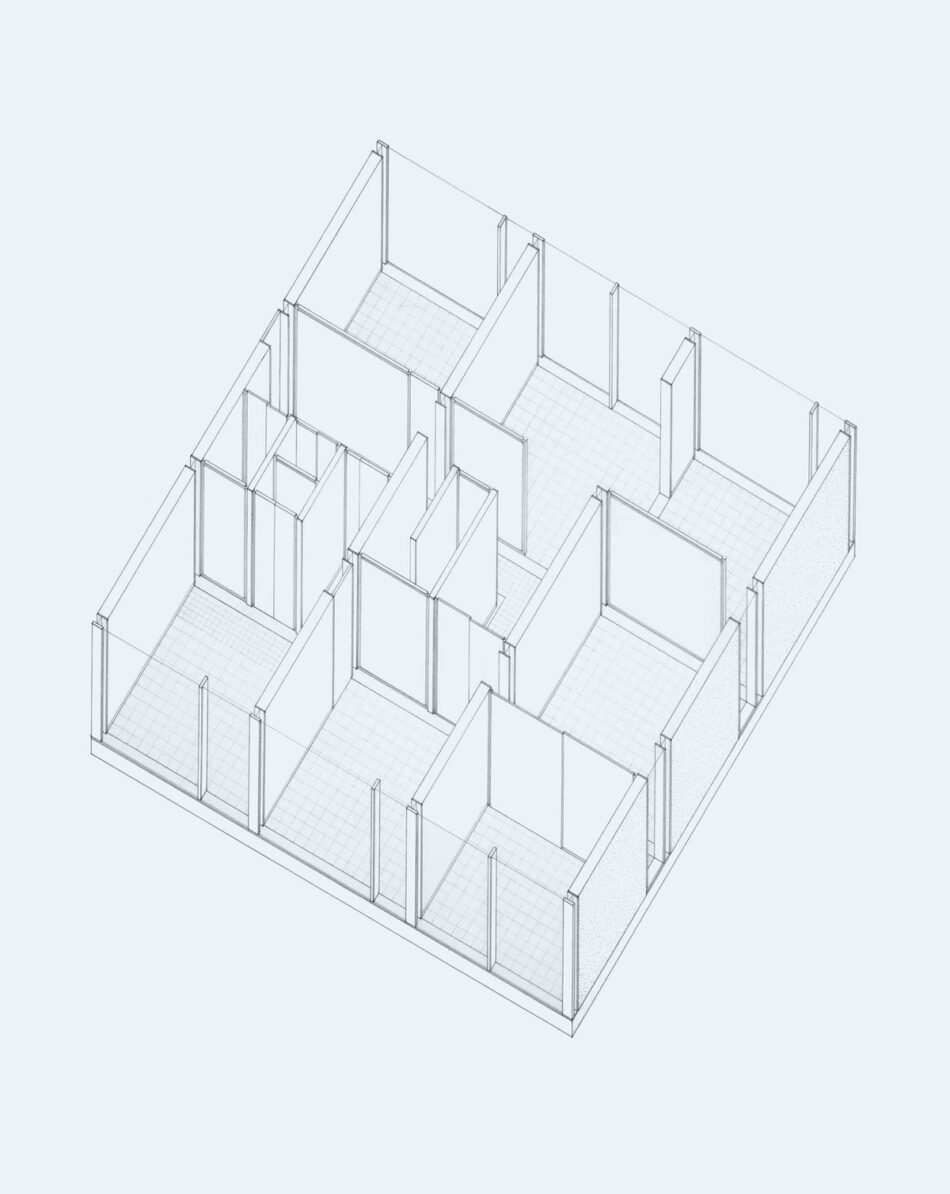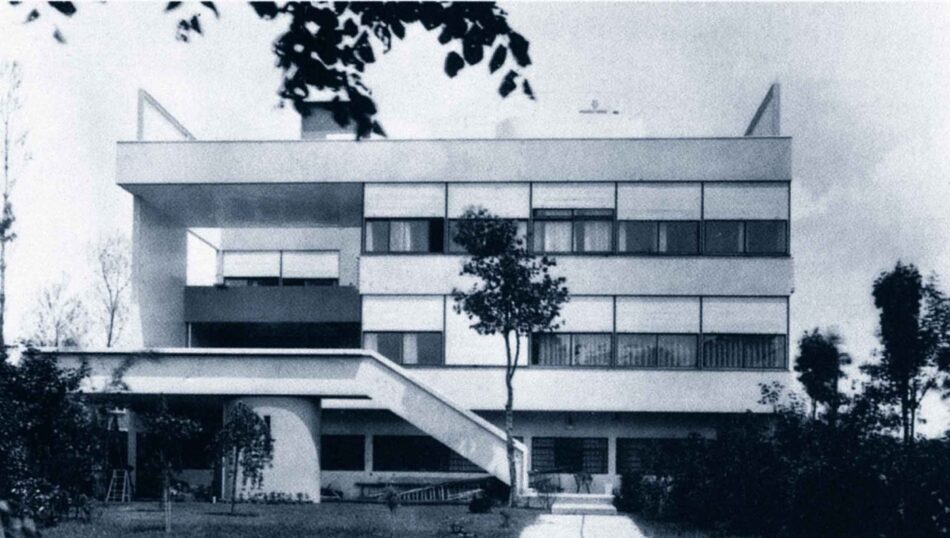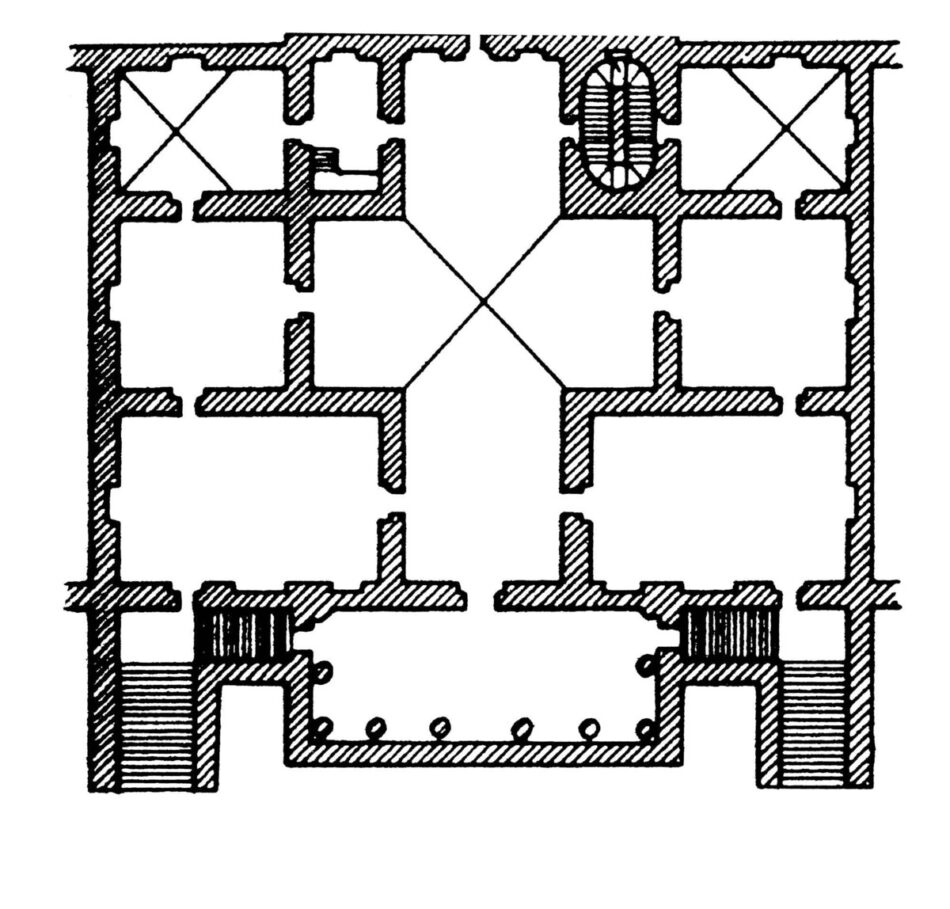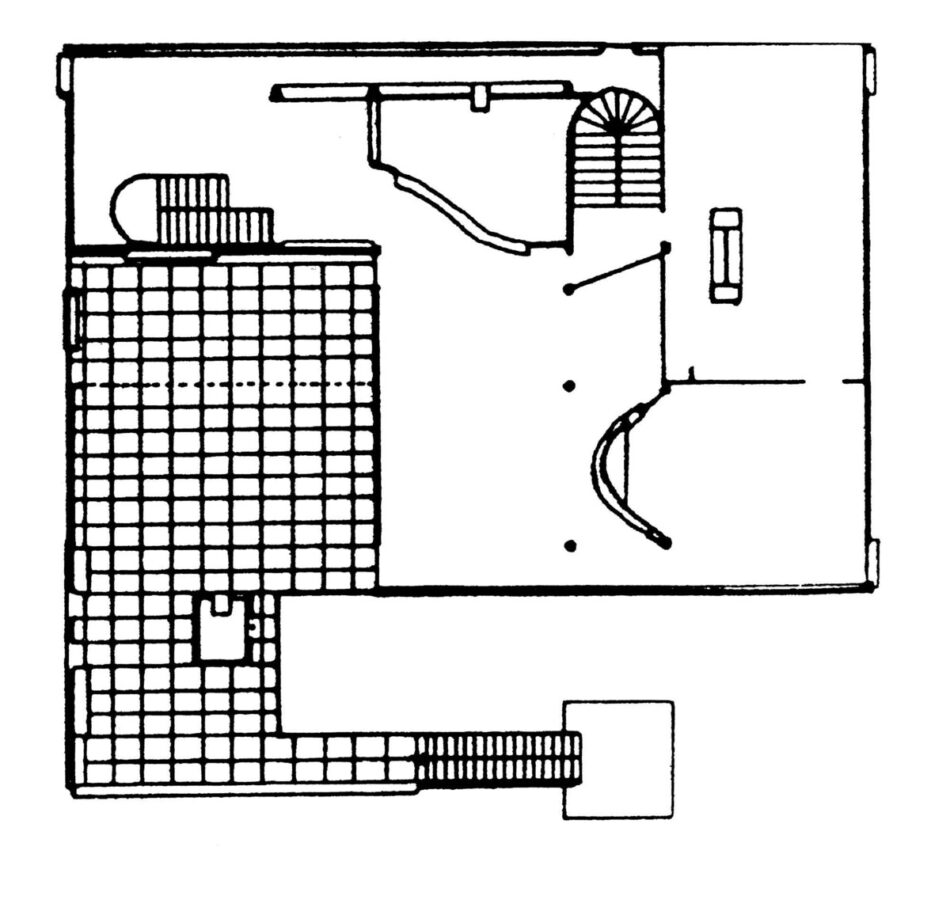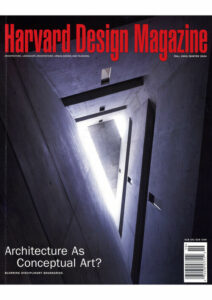Kit-of-Parts Conceptualism: Abstracting Architecture in the American Academy
Most core architecture curricula in the United States are predicated on the assumption that new students arrive with cultural preconceptions about design that need to be expunged. To counter students’ uninformed assumptions, many schools establish a reductive conceptual basis for exploring architectural issues through carefully bounded design exercises. In many beginning studio problems, the conceptual boundaries and the strategies of design that are promoted are closer to those of artists Sol Le Wit and Donald Judd than to the two-dimensional and compositional conventions of traditional art history and art theory. At the same time, the need to instrumentalize a program of “forgetting” to focus on the purity of autonomous architectural problems bears a strong resemblance to the ideological and strategic tenets of American minimalism, perhaps best articulated by New Yorker staff writer Lawrence Wechler in his book on Robert Irwin, Seeing is Forgetting the Name of the Thing One Sees.1
Both contemporary minimal art and the terms of beginning design exercises frame the possibilities of creative endeavor on the specific attributes of a set of physical elements. The “syntactical” and “phenomenal” are emphasized over the “semantic.” A pedagogy based on forgetting and retraining may be linked to the broader influence of neo-Marxist ideology in the American academy. In both literary and art theory, the avant-garde was repositioned as a distinct and important cultural enterprise resistant to mainstream and popular culture.
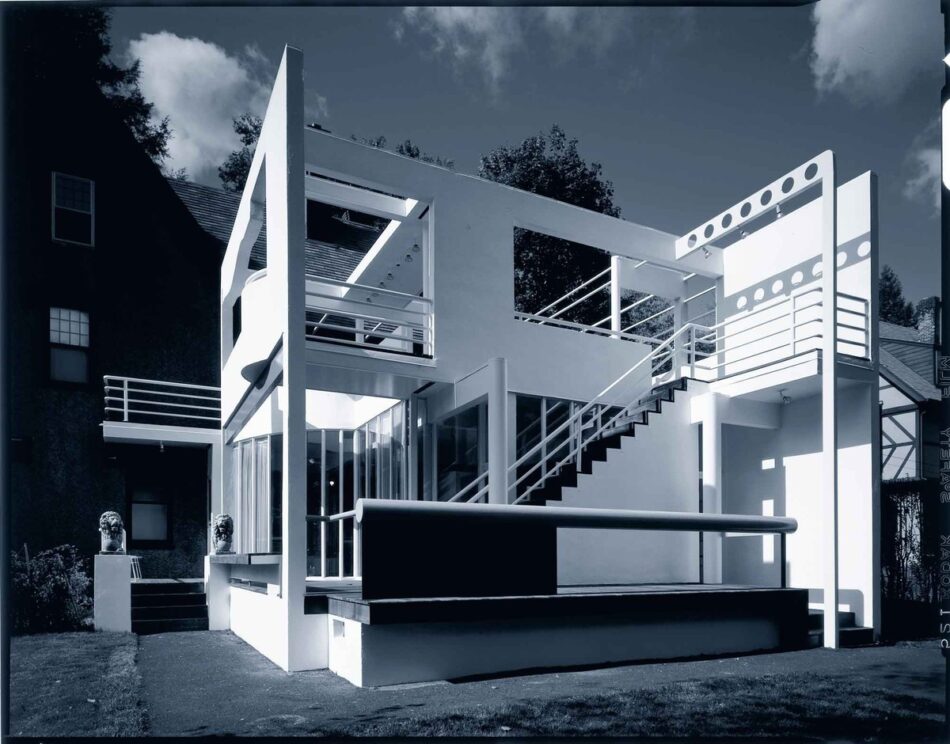
Within this framework, an argument can be made that beginning students emphasize the semantic attributes of architecture that they have learned through exposure to mainstream media like film, television, and shelter magazines. Academics interpret student’ received images of domestic and public space are then interpreted based on the prevalent tastes and class aspirations of a student’s particular cultural milieu. Upper middle class students from metropolitan centers will come to architecture programs with their tastes more closely in line with the tastes of students and instructors of architecture programs than students from lower middle class suburban communities. Perhaps at a superficial level, Dwell and Metropolitan Home better prepare beginning architecture students than Architectural Digest, since they imply general ground rules for acceptable architectural and decorative vocabularies. Considered within this framework, architecture is initially understood as a vehicle of lifestyle differentiation. Students unfettered by a pedagogical structure will think about design in terms of “amenities” such as fancy kitchens, Jacu-zzis, and loft mezzanines, or in terms of iconography and symbols such as pitched roofs, decorative front doors, and Palladian windows. Most design schools eliminate the possibility of relying on these preconceptions by teaching beginning design with a series of exercises that keep these issues and desires at bay.
From the late 1970s until the early 1990s, the “kit-of-parts problem” was a common introductory studio problem. By reducing possible design solutions to reductive elements like “walls-as-planes” and “piers,” students were encouraged to think about spatial relations. Other issues—such as the relation between function/program and form, the relation between iconography/symbol and form, and the relation between construction technique and form—were not considered. More significantly, the kit-of-parts problem deflected attention away from reasons for architecture-to-be-in-the-world (displays of identity, for example) by focusing attention on the principles of architecture as an autonomous discipline. The classic example of the kit-of-parts was the nine-square grid problem, developed by John Hejduk at the University of Texas in the mid-1950s.2
In the typical nine-square grid problem exercise, students were given a pre-existing nine-square cage within which other architectural elements could be added and arranged. The problem was predicated on two notions of a priori elements. The first was the frame that provided the context for subsequent architectural operations. The second were the elements that could be added to the frame; their attributes defined in the rules of the project brief. The precise terms of the exercise ensured an abstract architectural language predicated on the dialectic between the cage/frame and the other additive elements, prioritizing the syntactical relation between the piers of the cage (as ‘points’ in plan) and the walls (as ‘lines’/’planes’). The problems also tended to emphasize the underlying validity of the plan diagram as a tool for making sequential design decisions since the 9-square grid was the neutral game-board on which elaborations were explored. The transformation of the simple geometric order of the 9-square frame into a more spatially complex geometric schema became the preoccupation of the exercise.
The terms of the nine-square grid problem were influenced by a specific pedigree of art and architecture history that evolved immediately after the Second World War. A primary protagonist was Rudolf Wittkower, who had published important essays on role of geometry in the works of Alberti and Palladio, essays later collected in Architectural Principles in the Age of Humanism (1949, 1962).3 The book includes “Palladio’s Geometry: the Villas,” in which Wittkower argues that similar organizational schema underlie all the villas. Wittkower’s diagrams of the villas are variations of a three-bay by three-bay diagram—a nine-square grid. Wittkower suggests that Palladio’s villas can be consid- ered as a single conceptual project based on variations of an ideal plan diagram: “What was in Palladio’s mind when he experimented over and over again with the same elements? Once he had found the basic geometric pattern for the problem ‘villa,’ he adapted it as clearly and as simply as possible to the special requirements of each commission. He reconciled the truth at hand with the ‘certain truth’ of mathematics which is final and unchangeable.”4
The idea that the plan diagram itself could a subject of critical inquiry emerged from post-war architectural theory in Colin Rowe’s essay “Mathematics of the Ideal Villa” (1947).5 Rowe, a student of Wittkower at the Warburg Institute from 1945 to 1947, extends Wittkower’s analysis of the grid/bay by comparing Palladio’s Villa Malcontenta with Le Corbusier’s Villa at Garches. The essay serves as both a historical legitimatization of Le Corbusier’s oeuvre and a reassertion of Wittkower’s dialectic of the ideal concept of the plan diagram with the specific elaboration of the plan. Some of the original audacity of the essay can be grasped if one realizes that Rowe compared Palladio to Le Corbusier as an architect at the prime of his career, yet the essay was written before the building of Ronchamp, Ahmedabad, Chandigarh, and La Tourette.6 While ostensibly a historical analysis, Rowe’s essay reads in hindsight as a thinly veiled argument for an architectural agenda based on a negotiation between the ideal terms of the diagram and the messy circumstance of the program. The plan diagram was less a paradigm in the neo-classical tradition but rather a loose frame- work within which elaboration and invention was possible.
Another important influence on the nine-square grid problem was Rudolf Arnheim, an art historian who had developed a theory of the psychology of form based on the principles of German gestalt theory. In his seminal Art and Visual Perception: A Psychology of the Creative Eye (1954),7 Arnheim uses an analytic method that deploys a wide variety of art historical examples to illuminate specific compositional strategies, a method of comparative analysis that is structurally similar to Rowe’s analysis of Malcontenta and Garches. When considered within the framework of gestalt theory, the nine-square grid became the ideal geometric format for understanding the interrelation between pier/column and wall, because the format inherently includes “center,” “edges,” and “corners” within the its neutral framework. The attributes of the grid thus bear an explicit relationship to the recurring compositional themes that Arnheim articulates in his book. Spatial elaboration within the framework of the nine-square, made possible by the addition of walls, is therefore established against the background of the natural hierarchy of the pre-existing grid.
Since the architectural elements that make up the nine-square grid exercise were meant to be abstract, compositional decisions were meant to focus on the spatial figures (or implied spatial figures) that resulted from the placement of walls within the framework of piers. Spaces were not defined by complete and unambiguous enclosure but rather implied by the correspondence of the edges of elements. The definition of space through inference encouraged minimal means for creating a spatial figure. This strategy also permitted the simultaneous definition of several interpenetrating spaces. Thus the nine-square grid problem became the ideal vehicle to explore the theory of spatial relations articulated in Colin Rowe and Robert Slutzky’s seminal essay “Transparency: Literal and Phenomenal.”8 In their essay, Rowe and Slutzky argue for a more sophisticated understanding of transparency by comparing the relatively simple phenomenal definition (seeing one element through another) to a spatial conception of the term. The possibility existed, within the terms of their argument, to occupy two spatial figures simultaneously. Significantly, Rowe, Slutzky, and Hejduk were teaching together in Texas when the essay was written and published.
With both Arnheim and Rowe/Slutzky providing the conceptual underpinning for the motives of the kit-of-parts design exercise, the focus of projects was clearly established. Instead of starting with a program or verbally articulated set of intentions (a brief) from which a design was then to be developed, the kit-of-parts problem made composition and the elaboration of a compositional schema the motive for design. “Spatially complex rather than simplistic” became the goal of design development and critique. Architectural composition explored within the format of the design exercises was understood against the cultural history of compositional strategies demonstrated in art and architectural history. In truth, something more original was being proposed within the reductive framework of the studio design problem since the relations between architectural elements themselves, and the spaces that resulted, could be a meaningful endeavor.
In addition to spatial elaboration, the nine-square grid problem also established the plan diagram as the conceptual underpinning of an architectural work. Both Wittkower and Rowe had introduced a method of formal analysis the aim of which was the reduction of a work of architecture to a geometric schema typically represented in plan. With the nine-square grid, Hejduk had developed a design methodology in which the diagram could be a starting point for the kinds of spatial elaborations that Rowe and Slutzky championed. To clarify the theoretical underpinning of the new pedagogical focus, Hejduk designed a series of houses that explore the rich variety of spatial relations possible within the perceived constraints of the nine-square grid exercise. The “Texas Houses” are presented as variations of a single idealized diagram; as such, they bear a strong resemblance to Wittkower’s diagrams of Palladian villas.
The Texas Houses acknowledge the link to the history of enduring architectural principles by embracing the primacy of the plan diagram. In addition, and more significantly, the houses tend to deploy the architectural grammar and compositional tactics of Mies van der Rohe (and to a lesser extent, Le Corbusier), establishing for the first time in the academy a self-conscious rather than a casual acknowledgement of a prevalent Modernist canon within the structure of a design curriculum.9 This is evident in both their spatial character and the precise syntactic relation between pier, wall, and furniture. The systematic representation of pre-existing architectural languages is consistent with the role that the analysis of historical precedent played in the new curriculum at the University of Texas. The implication was that architecture was a language to learn—a pedagogical emphasis different from the problem-solving methodology developed by Gropius at Harvard.
The emphasis on the transformation of the plan diagram and the elaboration of space had the reciprocal effect of de-emphasizing the facts of construction, detail, and the quality of materials. What began as a set of exercises with a bias towards a Miesian language ended up favoring the less material-specific Corbusier of La Roche/Jeanneret, Garches, Ahmedabad, and La Tourette. In House 4 of the Texas Houses, the physical characteristics of the H column results in specific wall thicknesses and details related to the width and thickness of the column flange. This level of articulated resolution of building elements ran against the spatially biased agenda of Rowe and Slutzky. As a result, a Miesian language that could balance spatial elaboration with the syntactical elaboration of the construction joint was ultimately replaced with Corbusier’s free plan. In Corbusier’s vocabulary of the 1920s, round columns and walls come tantalizingly close but rarely touch, resulting in a lack of need for syntactical resolution at their intersection. With this language of elements, walls and columns can more purely operate as instigators of a spatial agenda, better servicing the larger pedagogical goals of the kit-of-parts exercise. An emphasis on space and complex compositional strategies finally favored the white architecture of both Le Corbusier and Guiseppe Terragni (the latter “discovered” by Peter Eisenman and added to the canon in the early 1970s).10
The nine-square grid and its progeny can be considered formative in the redirection of pedagogy in American architecture schools, although it was not a perv- asive until the late 1970s with the diaspora of the graduates of Cornell, Syracuse, Princeton, and Cooper Union to more and more architecture programs. The growing popularity of the kit-of-parts design exercises both encouraged and reflected the general return to autonomy in the discipline of architecture in the late 1960s and 1970s manifested in the work of Aldo Rossi and the Tendenza movement in Italy and in the New York Five (including Michael Graves, John Hejduk and Peter Eisenman) in the United States. While the influence of these exercises can be considered positive for having energized and inspired avant-garde practice, the specific attributes of the exercises can also be criticized for what they left out. Most important, the term of the exercises severed the relationship between the sense of play afforded by sophisticated syntactical operations and the qualifying “content” of an architectural problem, whether the program or the rules of a constructural system.
While the kit-of-parts problem refocused design education on the definition and articulation of space, and on the enrichment of the “architectural promenade” (achieved with spatial elaboration), the exercises most decidedly de-emphasized the material aspects of architecture and the role of program in the thinking-through of an architectural project. If the kit-of-parts exercise became de rigueur at a broad range of American architecture schools in the mid to late 1970s, perhaps their pervasiveness as a methodology for design thinking partly contributed to the change in emphasis in the 1980s from an architecture based on material expression and “big-move” platonic geometries (as typified by the work of I.M. Pei) to an architecture based on the elaboration of the plan diagram generated from a response to contextual conditions and typological precedent (as typified by James Stirling’s Staatsgalerie in Stuttgart). The material and construction facts of building were no longer part of the architectural agenda. Facades, instead, were meant to mimic or comment on the context of the building but not be generated from the poetic elaboration of constructional necessities.
The Wexner Center at Ohio State University by Peter Eisenman is an example of a building that exhibits characteristics motivated by the framework of the kit-of-parts problem. It is a spatially complex building that discounts the material facts of the architecture except as they serve as “signs.” The richly overlapping spaces, whether implied by frames or planes, are all defined by painted gypsum board and off-the-shelf acoustic ceiling systems. Brick is selectively deployed to allude to pre-existing buildings on the site (in a series of faux ruins), but not for its material qualities and uses. The program content of the building is not the driver of design development; the form of the building is instead a result of the selective mapping of “physical forces” on the site, resulting in an itinerary that is choreographed both outside and inside the building. The overlap of competing spatial systems is generated by two axes that exist on the campus; the program/content and the constructional logic play relatively minor roles in the design. Perhaps it is the relative disregard for the quality of the building materials and details that makes the Wexner Center so decidedly postmodern in character today.
Whether the underlying motives of the kit-of-parts exercise can be blamed for the worst excesses of Postmodernism can be debated, but several new beginning design exercises were developed Harvard and elsewhere in the late 1980s and early 1990s that competed with the kit-of-parts problem as the primary method for teaching students a new language. The first was a category of exercises that can be loosely called “Learning by Making,” exercises that began with the selection of specific materials. In this genre of problem, students are encouraged to discover design potential in the properties of material themselves; both in terms of their inherent character (“translucence,” for example) and in terms of how they can be assembled or aggregated to create viable constructional strategies. These studio problems became popular during the late 1980s and early 1990s, when the academy began to lament the loss of “authenticity” in American architecture.11 This was also a period when model making became more homespun and “authentic” in architecture studios. Instead of representing buildings “to scale” in carefully detailed basswood, students at Harvard began to favor models built of poured plaster and found materials. They were meant to be as much art objects imbued with their own material qualities as representations of future construction. The change was influenced as much by Rafael Moneo’s interest in experimentation (and critique of the more ‘professionalized’ character of the school)12 as it was by the publication of a monograph highlighting the recent studio projects from Cooper Union.13
An emphasis on material research was also generated by the implementation of more rigorous criteria for tenure review in university architecture departments. Design generalists could no longer satisfy the scrutiny of non-architects in the academy with “design research” in practice alone. Separate “defendable” research agendas were required for tenure review, forcing design professors to choose between either a more scholarly history/theory path or more scientifically grounded material research agenda. Architecture programs are still adjusting to the resulting professionalization of the academy and the diminishing presence of the practicing architect/ design instructor. Certainly, the paradigm for the design theorist changed dramatically from the mid-1970s to the late-1980s. Influential practitioner-theorists such as Robert Venturi, Fred Koetter, and Michael Graves were being supplanted by a new generation of scholar-theorists such as Michael Hayes, Beatriz Colomina, and Mark Wigley.14
The second category of new foundation exercise was predicated on the idea that “narrative” could be a driver of architectural elaboration. Perhaps this kind of exercise was the result of the latent significance of the architectural promenade as the motive for spatial elaboration in the classic kit-of-parts problem. In the kit-of-parts project, however, the itinerary of the spatial sequence is motivated only by the spatial clues, creating a tautology of intention and effect that could never quite satisfy in the purest manifestations of the project. What was missing was a juicy story that could drive the content of the promenade and thus also the spatial effect. Maya Lin’s Vietnam Memorial was the ideal example of the possibilities of narrative to provide fuel for an abstract architectural solution. With the Challenger Space Shuttle Memorial competition in the late 1980s, the memorial became a popular design problem because it encouraged consideration of Big Ideas in the academy. A series of Holocaust memorial competitions, the Oklahoma City Memorial, and Daniel Libeskind’s Jewish Museum in Berlin have further legitimized the need for a weighty narrative to justify meaningful architectural production. The grief of September 11 and the subsequent process to choose an appropriate response (and team) to redevelop Ground Zero has only further popularized this kind of exercise; many schools, have recently included a World Trade Center problem in their curricula.
While the Learning-by-Making and Narrative/Memorial problems both address the potential shortcomings of the classic kit-of-parts exercise, they both fail at providing a fine-grain framework for learning the rich possibilities of operational design strategies. In the materials-oriented foundation problem, the student is encouraged to think about materials to create phenomenal “effects” and rich patterns based on logics of assembly, but the broader terms of composition and syntactical relations are not considered. In the Narrative/Memorial problem, metaphor and iconography are highlighted at the expense of the finer grain of design thinking.
Rather than reject the kit-of-parts problem in favor of the alternatives I have outlined, I would argue that the original intentions of the kit-of-parts problem still provide a useful pedagogical platform for beginning architecture students. By focusing on the specific attributes of architectural elements and the operational relat- ions between them, students are best able to explore the expressive boundaries of the discipline. What is missing from the classic kit-of-parts exercise, however, is an overlay of content to instigate the architectural process. It is precisely the autonomy of the design exercise, the complete removal of design decisions from both the physical world and a cultural context that may limit theoretical sophistication at later stages of design education and eventually in practice.
Content, however, must be introduced not as the Big Idea but rather as small-scale everyday intentions. The familiar dimensions of café tables and chairs, the cadence of a row of neighboring trees, the way that wood panels can meet a steel column—all are examples of particular attributes that can enrich the kit-of-parts exercise to include the corporeal world. In this way, the first architectural problem can be subtly closer to the world that novice architecture students know from their own cultural contexts, worlds where need, pleasure, and desire are motives for invention. Ultimately architecture can be self-reflective and inspired by its poetic history only in the service of less hermetic motives. Architecture cannot only be about itself, an epistemology that was possible and even necessary from the late 1950s until the late 1970s, when the discipline rediscovered its bigger foundations.
