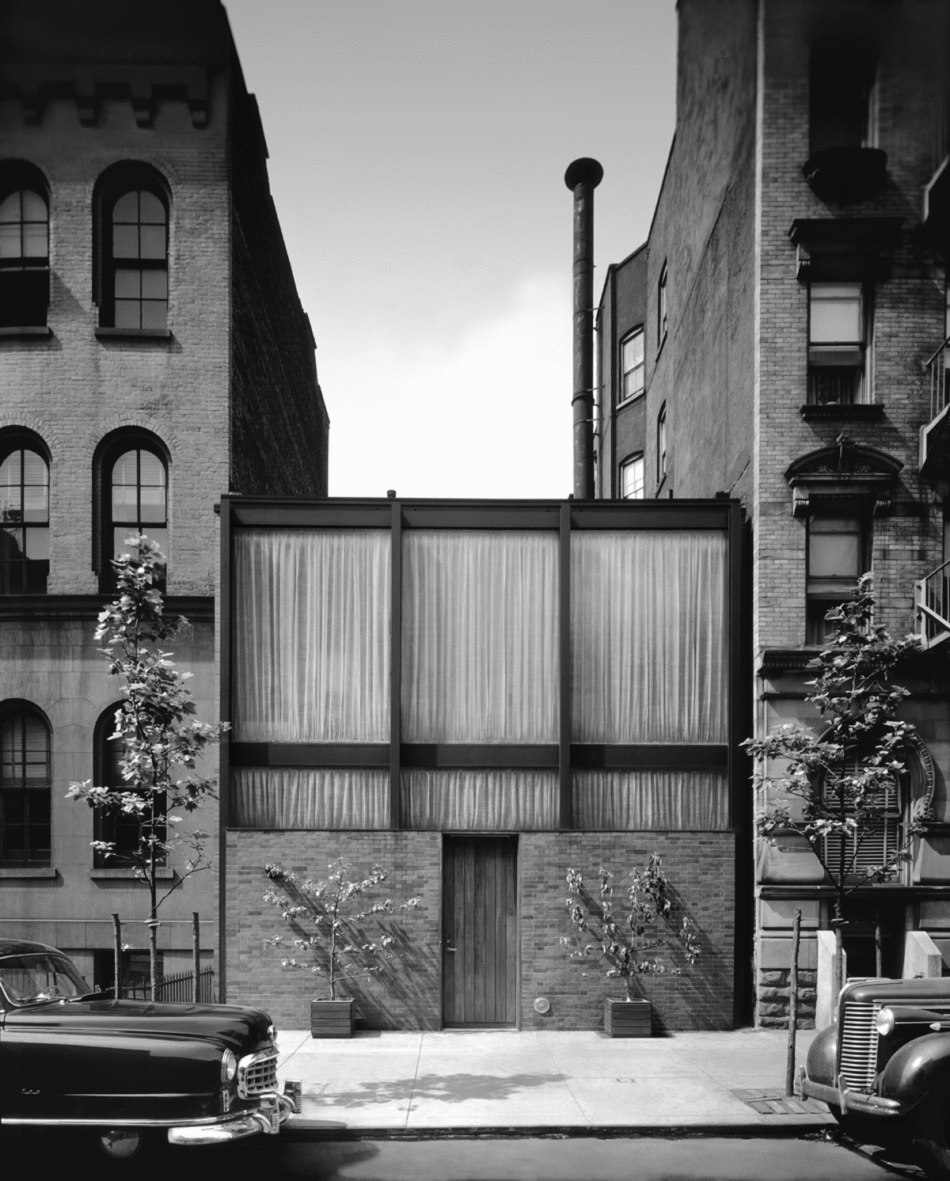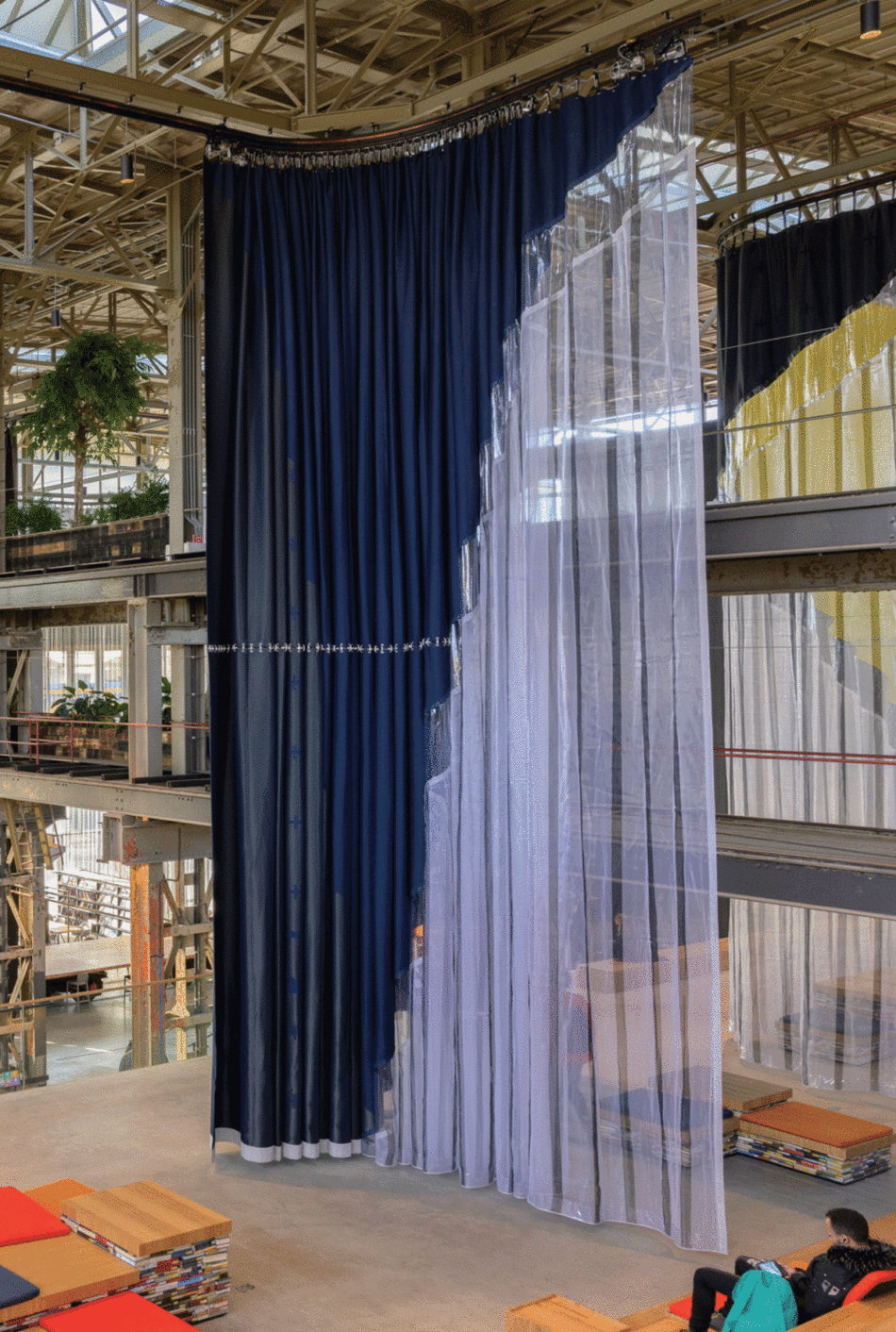Dress Codes
When Joel Sanders published his essay “Curtain Wars: Architects, Decorators, and the 20th-Century Domestic Interior,” he aired out design’s dirty laundry: the hierarchical dominance of architecture over interiors. Sanders recognized this tension, and using the evolution of the curtain wall, he ushered the reader to the threshold of the interior and the exterior to reveal where it manifests. In doing so, significant topics such as gender identity, practice, style, and technology emerged, uncovering a set of discourses that have typically remained at the periphery. Reinforced by architecture’s legacy, the hierarchical relationship between the two fields still persists, but it is one-sided. After all, the strategies associated with designing an interior are ephemeral, emotional, and impulsive, in juxtaposition with architecture’s rational, efficient, and logical approach. The latter attributes stem from the inherent structural work of architecture, which asserts the primacy of the discipline. However, North Americans spend on average 90 percent of their time indoors. To reverse this dominant- subservient relationship, imagine if 90 percent of what falls within a building shell were designed through the lens of the interior.
The curtain wall represented an evolution in building technology where changes in construction from the thick poché to the transparent glass plane led to a new apposition between inside and outside. The architect Wolfgang Meisenheimer bridges the poetic and the technological as he describes the collapse of poché: “The protective zone of the building-body was thinned out to the extent that it became a membrane . . . The ‘superfluous’ recesses and projections, the cavities of the skin, the coat-pockets of the building-body, were lost in this ideology. Fanatics of the thin skin were all too quick in renouncing the charm of deep jambs, of staggered thresholds, of anterooms and ‘sluices,’ of niches in the wall and seats by the window.” The thick wall harbored interior moments of intimate recluse, and as those instances dissolved, architecture and interiors occupied the same plane. As described by Sanders, an unintended outcome for modernist architects was the evident struggle at the glass plane as the interior designer or decorator obscured the engineered facade by inserting curtains.
This arrangement provokes the question: Who was dressing the building, or, in other words, who determined the dress code? To answer this, one must consider the scope of work that allows architects to oversee load-bearing construction and interior designers to manage non-load-bearing construction. Fundamentally, architects build with hard materials that are constructed for permanence, whereas interior designers work with soft, pliable materials that are free to move or connect to architecture as long as the space’s structural integrity is not jeopardized. This tenuous relationship between decor and architecture was important to the Bauhaus textile designer Anni Albers, who wrote in 1957, “If the nature of architecture is the grounded, the fixed, the permanent, then textiles are its very antithesis.”

Albers established a framework for contemporary designers like Petra Blaisse to use large-scale curtains that dominate transparent boundaries, collapsing interior and exterior into one view. Blaisse’s work has pioneered new approaches to the installation of textiles by integrating mechanisms, motors, and tracks with curtains, redefining how and where we move through interior spaces. The results turn the act of opening and closing a curtain into a choreography with buildings’ users. The curtain designer thus continually changes architecture’s outfit, employing new strategies as fabrication techniques in textiles advance. Here, dress codes are determined through poetics and functionality at once. Textiles, in this manner, respond to interior conditions, moving even further into the interior to the scale of the body, as seen in the works of Behnaz Farahi, whose garments are responsive to the wearer and the observer. Technology, in the context of building construction, has moved away from the architectural perimeter and onto the body, much closer to interior design strategies that use the ephemeral, the emotional, and the impulsive.

If the curtain wall was seen as one of the most significant breakthroughs in construction, then the current use of digital fabrication tools and methods is the equivalent for our time. While the former found its place at architecture’s perimeter as a reinvention of the load-bearing wall, the latter fits appropriately into the interior with the fabrication of objects and non-load-bearing elements, the scale at which this technology is most conducive. The technology previously aligned with architecture has now found its way into the interior. Digital fabrication tools and processes work on a multitude of scales, weaving in and out of various disciplines. To date, this technology has greater applications for fashion, products, and interiors, where human factors, pliability, dynamic movement, responsive surfaces, and programmability dominate. It takes form on the body with ornament in jewelry and fashion, and has been further scaled up in the fields of furniture and decor. Fashion designers like Iris van Herpen are integrating haute couture craft and computational processes to produce forms that extend from the body outward. The interior designer orchestrates the many moving parts of the interior, whether animate or inanimate. So, perhaps the architect, when work- ing with digital fabrication, is working like an interior designer.
In this reversal of roles, it is not surprising when architecture students graduate and transition into practice and find that, when confronted with having to design an interior, they are paralyzed because the soft, pliable, and mobile elements that are sometimes difficult to conceptualize were left out of their education. In contrast, the education of an interior designer embraces these ephemeral elements; they are often taught by designers sensitive to interior spaces, much like the personas identified by Sanders. But when was the last time an interior designer was hired to teach architects? This is where the one-sided relationship between the two fields still persists in academic preparation for professional practice. At the end of the day, the ephemeral never killed anyone, but structural failure has. So, the codes of conduct that lead to dressing the building are still relevant and keep the disciplines in their place. But perhaps the integration of new technologies into the process of shaping the interior might leave the architect relying upon the knowledge of the interior designer.
Lois Weinthal is professor and chair of the Ryerson School of Interior Design in Toronto. Her research and practice investigates the relationship between architecture, interiors, clothing, and objects, resulting in works that take on an experimental nature. She is the editor of Toward a New Interior: An Anthology of Interior Design Theory (2011), and editor in chief of the journal Interiors: Design/Architecture/Culture.
