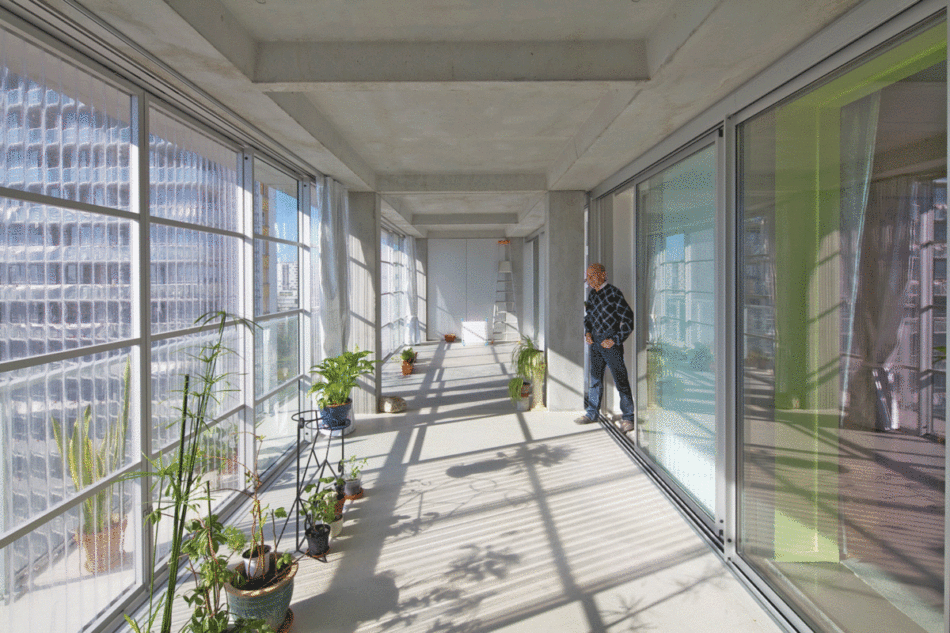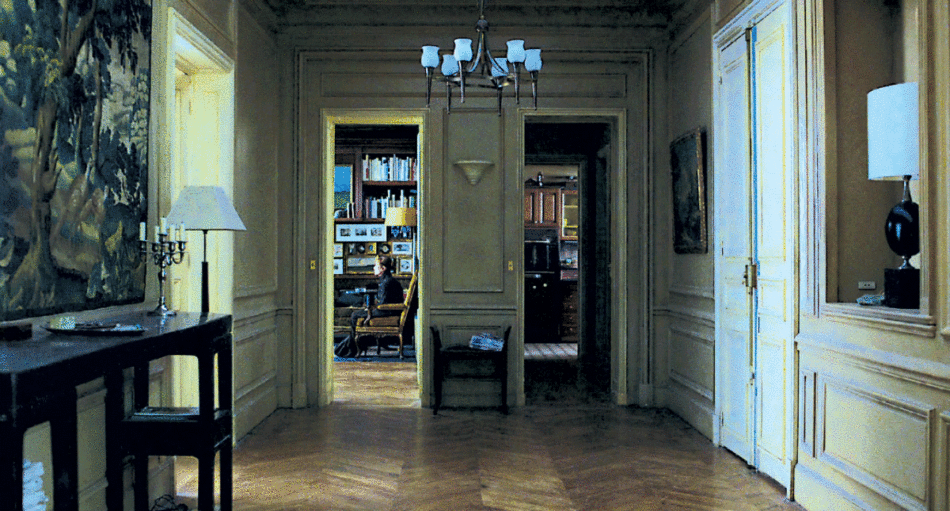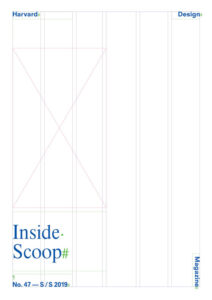The Interior as Setting
The interior was always part of the modernist agenda. From Le Corbusier’s dictum “The plan is the generator” to Ernst Neufert’s Bauhaus-inspired Architects’ Data (1936), the interior, and how it was to be occupied or possibly “standardized,” was an indispensable part of how architects thought about and planned their buildings. The inside was typically measured in relation to the organization of human habitation. The precision of these activities or “functions” assumed an objective and rational dimension and was reduced to the bare bones of an Existenzminimum. In much of the housing stock of the postwar period these ideas oscillate between the beauty and purity of monastic frugality— the relinquishing of earthly goods—and the sheer meanness of cramped living conditions. The reduced scale of this type of architecture is a direct reflection of the minimum dimensions and measures of the inside: its living rooms and bedrooms, its tiny bathrooms and “Taylorist” kitchens. Life is reduced to the mere reenactment of functional routines, stripped of any form of spatial pleasure.
The situation has changed. No one questions that one of the main tasks of architecture today is to provide as much space as possible within a given budget. Architects such as the distinguished French firm Lacaton & Vassal have made some extraordinary adjustments to a number of classic social housing projects, expanding the building envelope and providing the inhabitants with a more generous footprint and a more pleasurable spatial experience. In London, some local councils are entrusting creative private practices with the design of a new generation of public housing: well-built, light-filled schemes that provide the internal features, such as balconies and winter gardens, that tenants want—all of it cross-subsidized by the addition of market-rate housing.

On the whole, however, the interior is no longer a territory of explicit and intentional exploration, as it was for architects such as Le Corbusier or Adolf Loos. In the context of the academy, it has become the domain of specialized study in interior design and interior architecture programs and essentially translates to interior decorating in everyday practice and common parlance. The links to life have been supplanted by the practice of decoration.
It is imperative for architecture to reclaim the interior and to once again make it an inseparable part of its discourse. The interior requires an entanglement of art and design, of aesthetic pleasure, and of the fulfillment of everyday functions. How a building is used is not solely rational but requires a consideration of the daily rituals of sitting, sleeping, conversing, eating, cooking, bathing, dining, reading. Each of these activities, and others, demands imaginative spatial responses, designs that will enable the occupant of the interior to be located within a specific environment. These spaces house furniture as well as other artifacts—equipment—that provide an appropriate setting for the actions and uses that are to take place within its boundaries.
The positioning of furniture enables multiple traces of the choreography to be performed within a given space. Akin to a theatrical setting, the furniture and its arrangement within the space should open up possibilities, rather than close them in the way Architects’ Data often does by making the minimum standards of organization the norm.

It is perhaps not surprising that time and time again one is drawn to the interior’s presence within the context of cinema—and, more specifically, to how different cinematographers capture the interactions among actors, and their relationship to and use of indoor settings. The artifice of cinema renders the relationality between the figure and the space more explicit, “denaturalized,” unlike the often-fleeting nature of this encounter within everyday life.
A decade after Harvard Design Magazine’s first issue on the topic of the interior, it is only fitting that it should remind us all once again of the importance of what lies inside architecture and how it helps to frame and shape our habits and actions.
Mohsen Mostafavi, architect and educator, is dean and Alexander and Victoria Wiley Professor
of Design at the Harvard University Graduate
School of Design.
